Floor Plans
Today Homes has an extensive range of popular and proven house plans to suit most budgets.
-
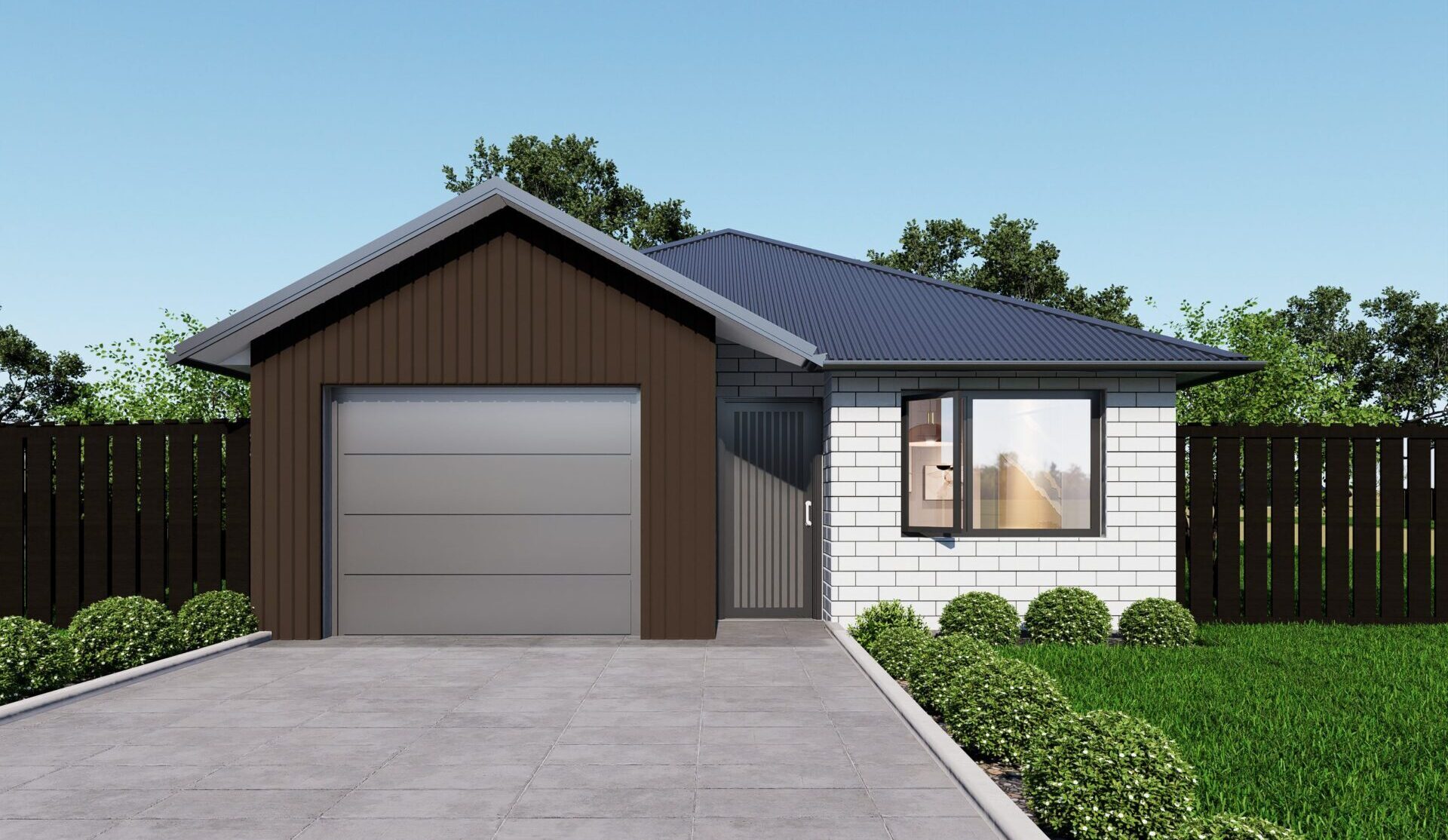 The Hundalee
The HundaleeThe HUNDALEE is a compact, cleverly designed three-bedroom home that fits perfectly on narrow sections without sacrificing space or style. The open-plan kitchen, dining, and living area creates a welcoming hub, ideal for family life and entertaining. The well-thought-out layout maximizes every metre, offering plenty of room for a growing family. A single garage with a convenient laundry nook adds functionality, making the Hundalee a smart, stylish choice for modern living on a smaller footprint.
3 Bed1 BathSingle105m² -
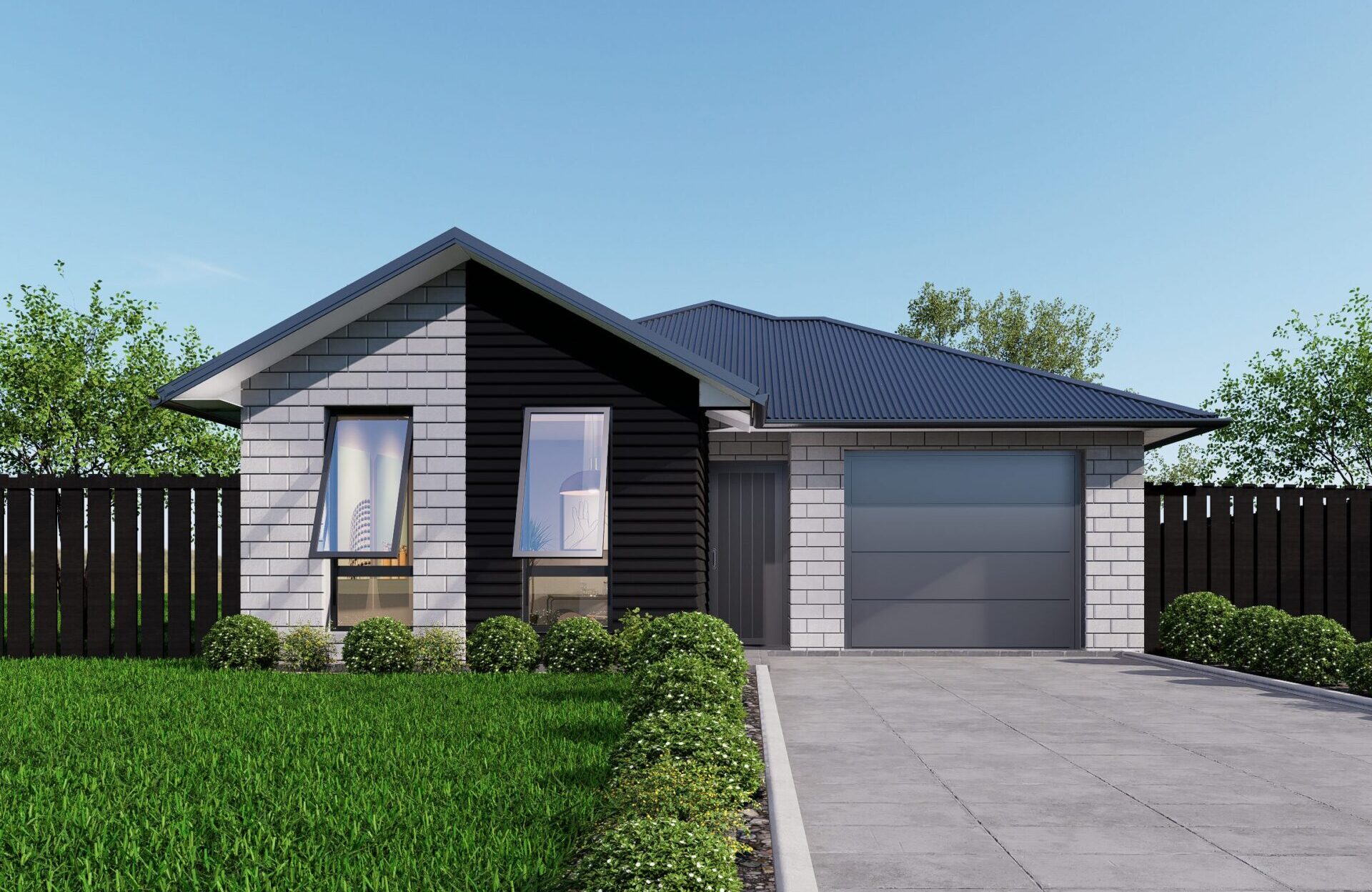 The Karamu
The KaramuThe KARAMU is a well-designed three-bedroom home that maximizes space and functionality. The master includes a walk-in wardrobe and ensuite, while two additional bedrooms suit family or guests. The open-plan kitchen, dining, and living area forms the home’s hub, with sliding doors to outdoor living. A walk-in pantry adds storage, and a single garage with a laundry nook offers convenience. With its clever layout and seamless flow, The Karamu is perfect for modern family living on a compact footprint.
3 Bed2 BathSingle125m² -
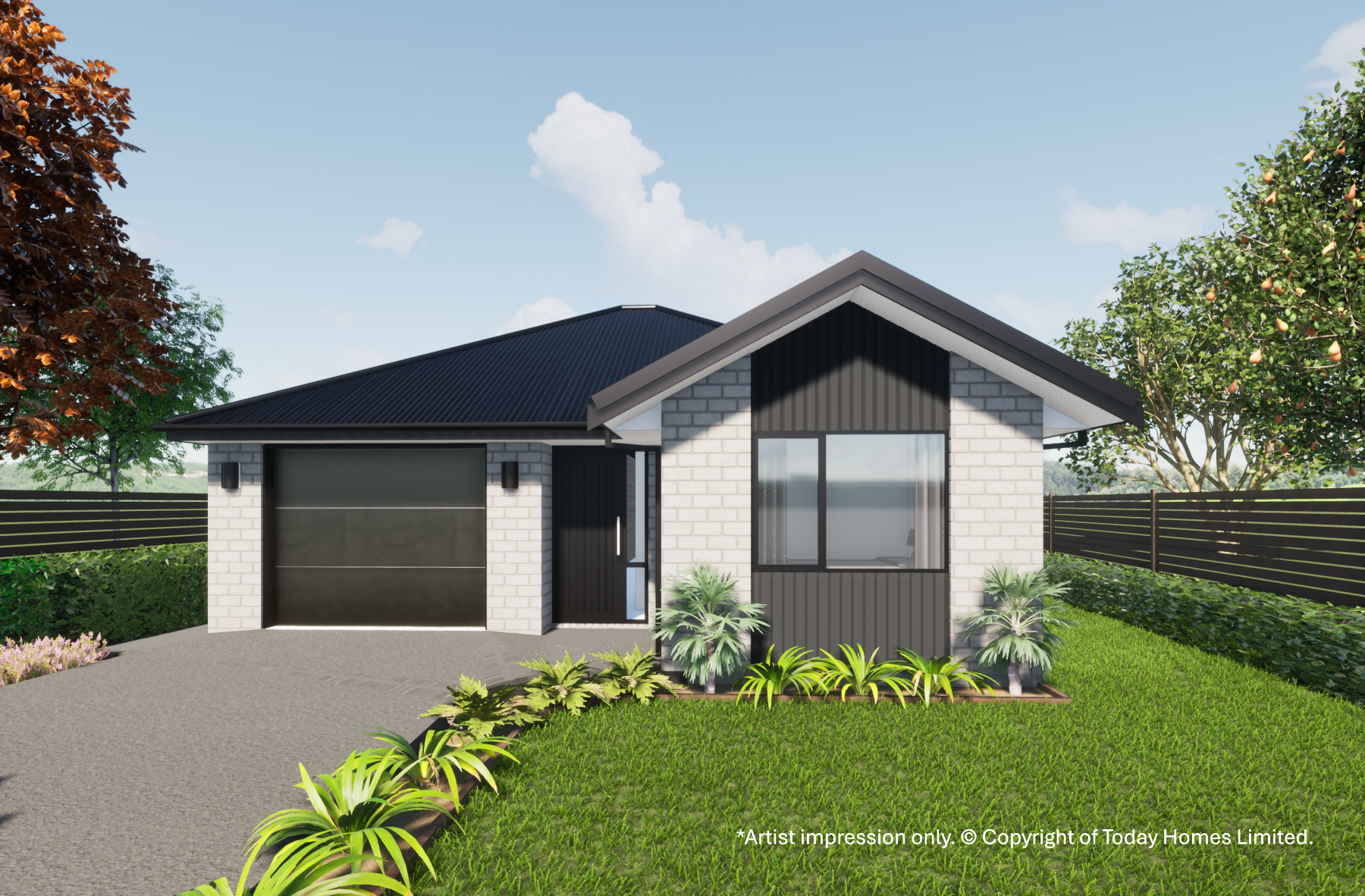 The Acland
The AclandThe ACLAND offers smart, functional design with a spacious open-plan kitchen, dining, and living area—perfect for family life and entertaining. The master suite features a walk-in robe and private ensuite, while two additional bedrooms and a family bathroom complete the layout. A single garage with integrated laundry, seamless indoor-outdoor flow, and a sheltered courtyard make The Acland the perfect blend of comfort and style for modern family living.
3 Bed2 BathSingle133m² -
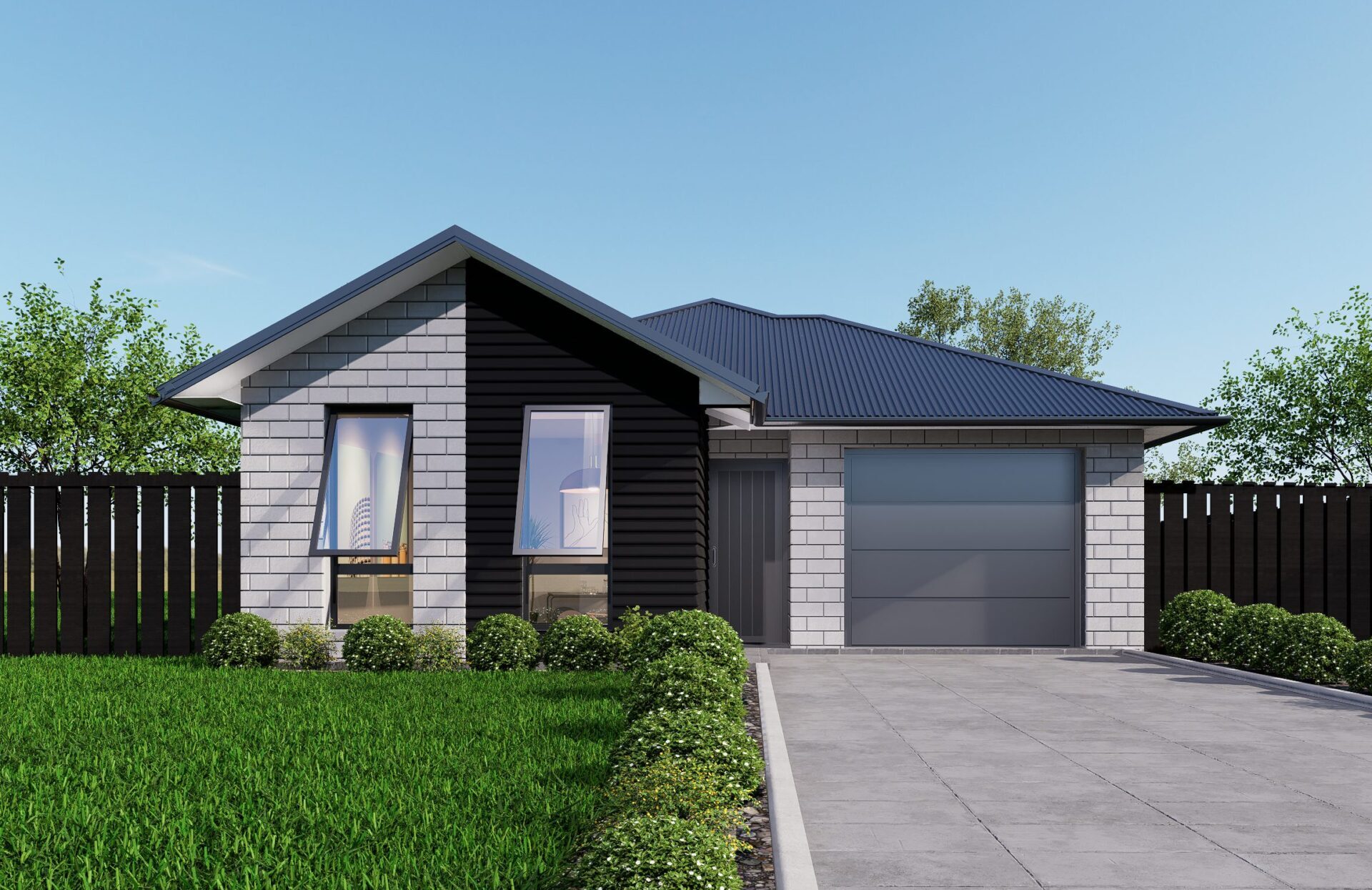 The Grenadier
The GrenadierThe GRENADIER is a cleverly designed, compact four-bedroom home that maximizes space without compromising comfort. The open-plan kitchen, dining, and living area creates a welcoming hub, complete with a walk-in pantry for added storage. A single garage with a convenient laundry nook adds functionality, making this home perfect for longer sections, and families wanting a compact design that still offers spacious, open plan living and room for everyone.
4 Bed2 Bath1140m² -
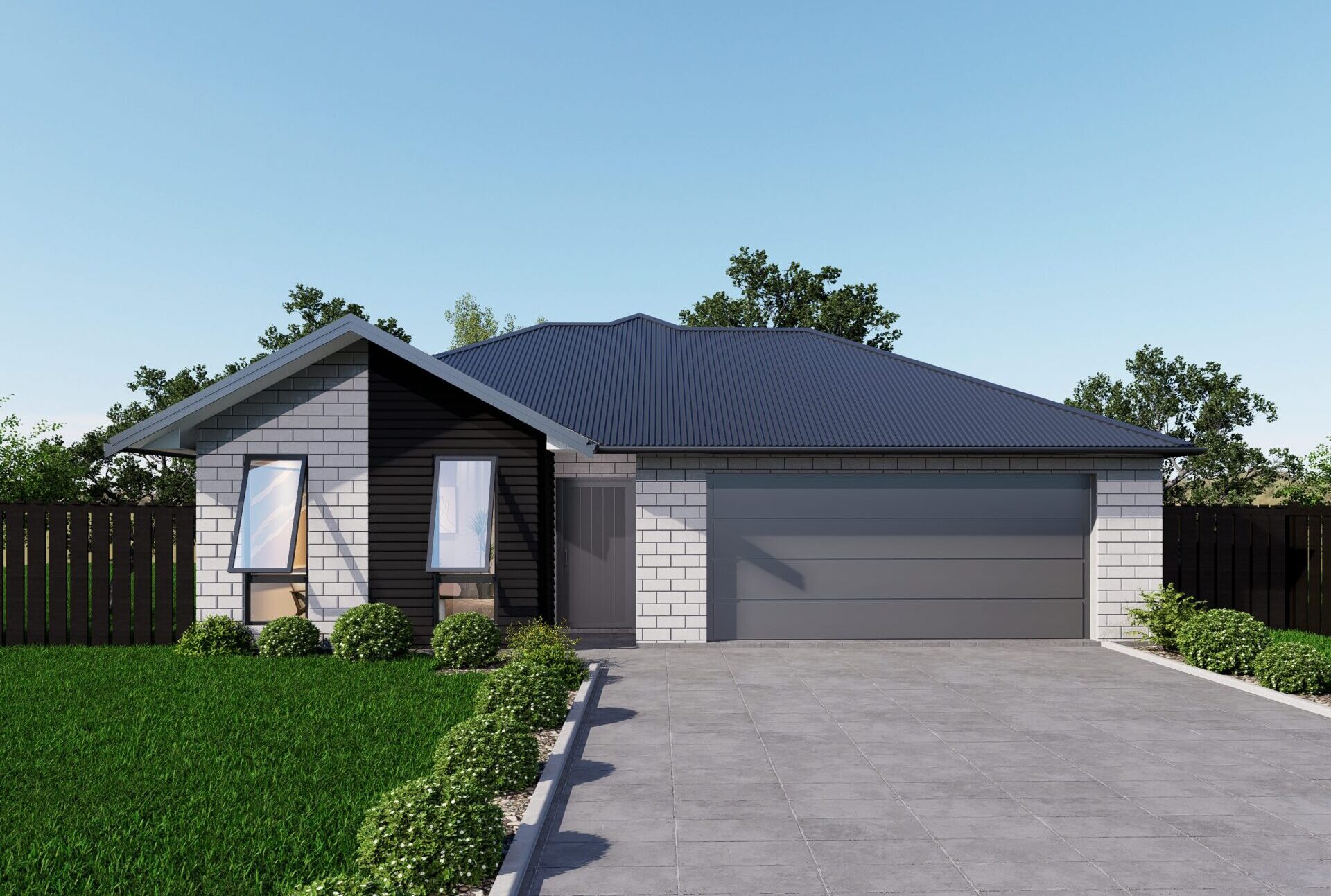 The Rosedale
The RosedaleThe ROSEDALE plan features three bedrooms, with the master bedroom situated at the front of the home. The master bedroom includes a walk-in wardrobe and an ensuite bathroom. The house design emphasizes open-plan living, with a combined living, dining, and kitchen area. The kitchen boasts a walk-in pantry and is adorned with a sleek stone bench top. Additionally, the house comes with a double garage, and the laundry is conveniently tucked away within the garage.
3 Bed2 BathDouble143m² -
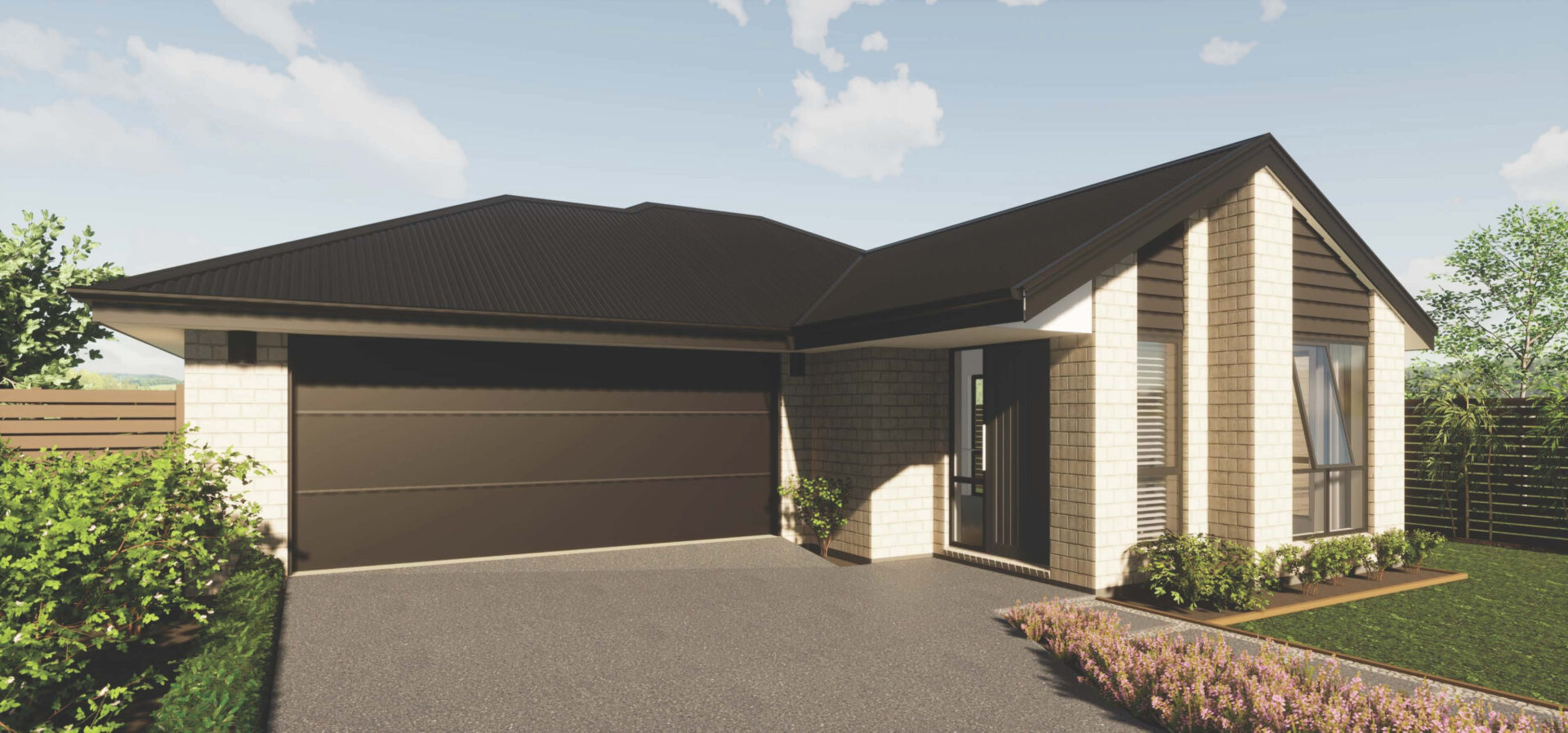 The Moulin
The MoulinThe MOULIN is a compact, cleverly designed home that makes the most of every square metre. Perfect for first-home buyers or those looking to downsize, it offers three bedrooms and an open-plan kitchen, dining, and living area that’s filled with natural light. With the living spaces and two of the bedrooms oriented to the sun, the Moulin takes full advantage of passive heating. A generous kitchen and internal access double garage with laundry nook add functionality, making this home a warm, efficient, and practical choice for modern living.
3 Bed1 BathDouble141m² -
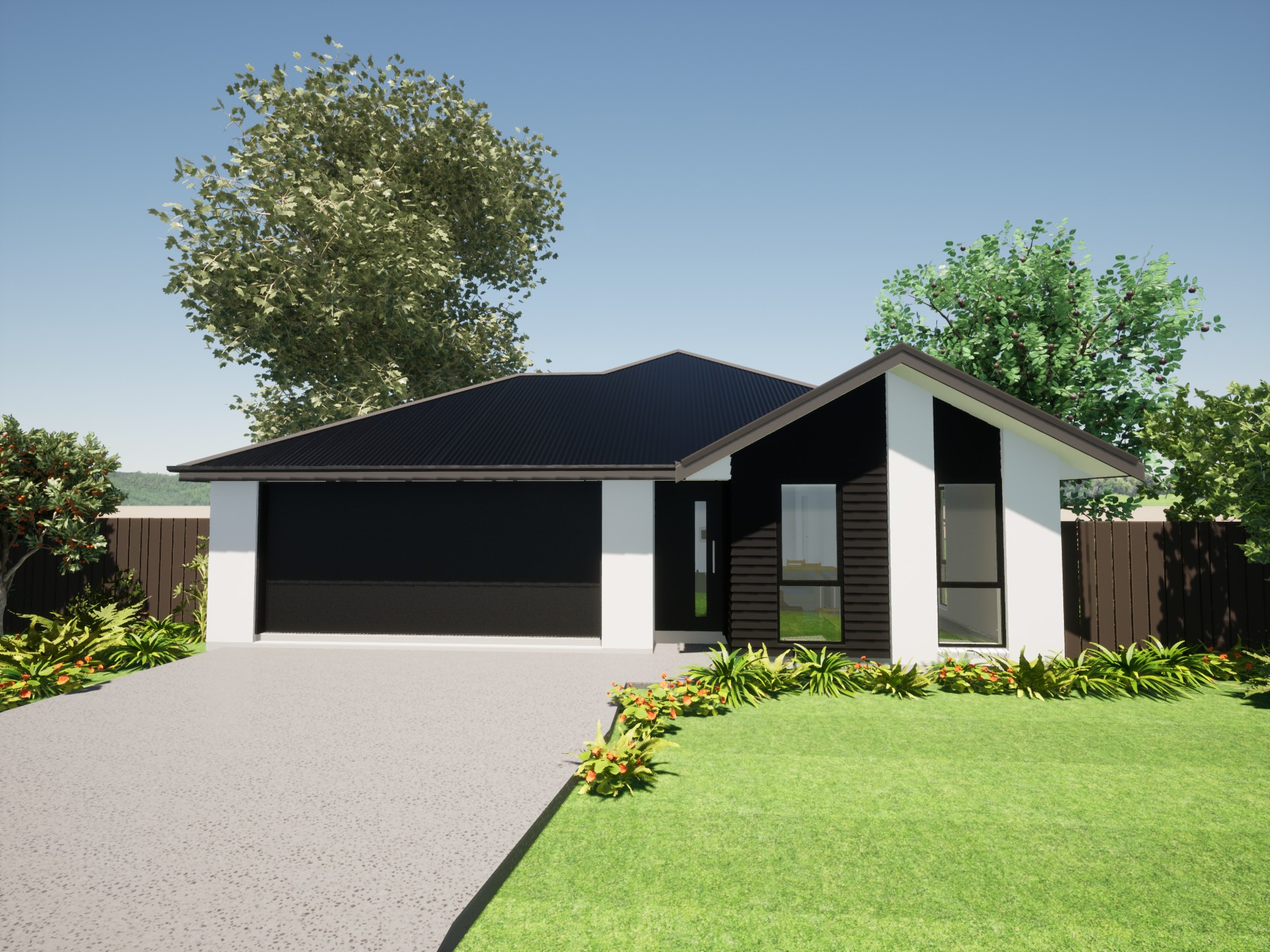 The Birmingham
The BirminghamThe BIRMINGHAM is designed for modern living with seamless open-plan spaces. The kitchen, dining, and living area flow effortlessly, complemented by a walk-in pantry. The master includes a spacious walk-in robe and ensuite, while two additional bedrooms share a family bathroom. A dedicated linen closet enhances storage, and the laundry in the garage maximizes space. Practical yet stylish, this home is perfect for families or couples seeking comfort and efficiency.
3 Bed2 BathDouble144m² -
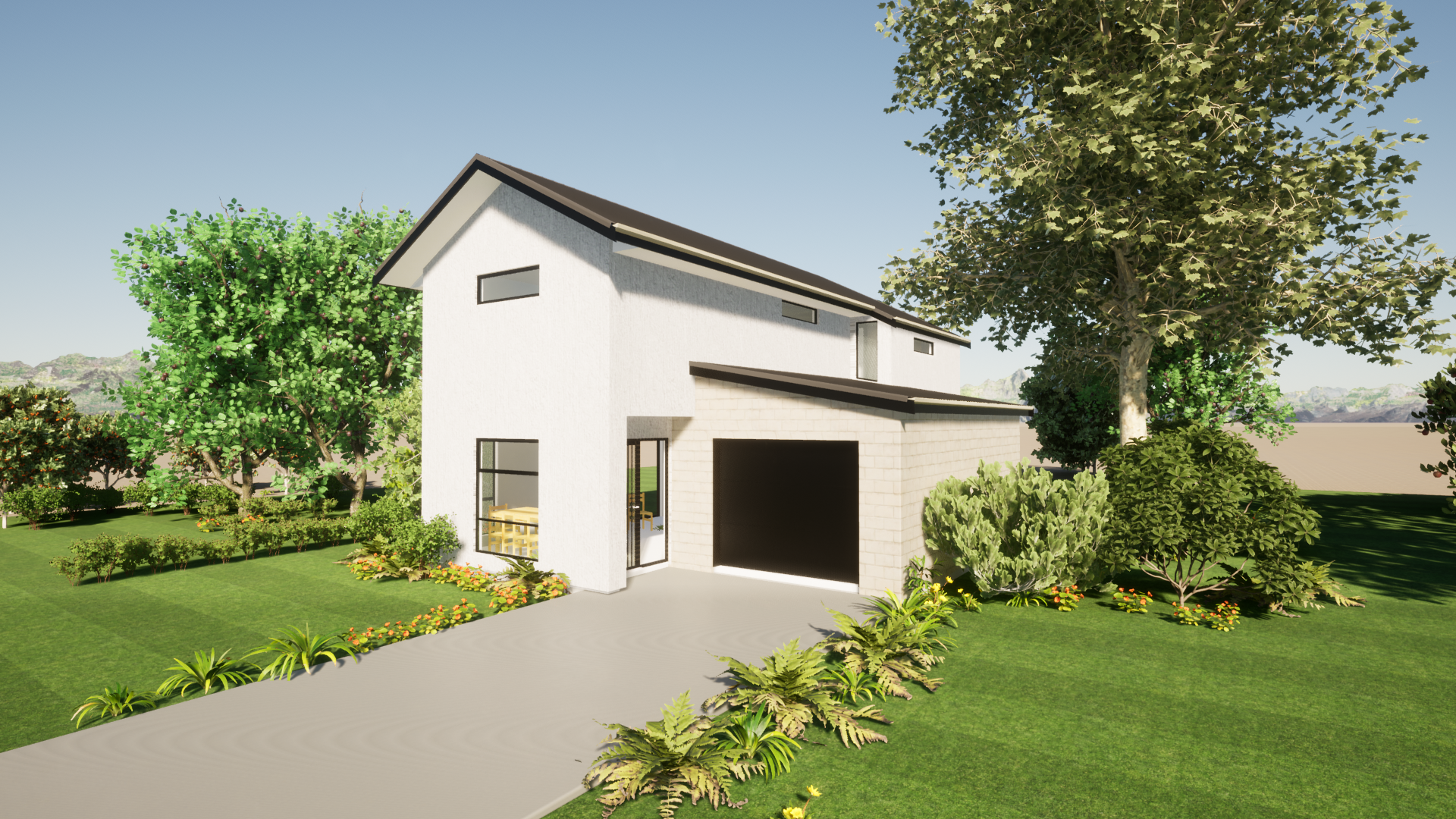 The Orakei
The OrakeiThe ORAKEI plan is a stylish two-storey design featuring three bedrooms, all located on the upper floor for added privacy. The main bedroom includes an ensuite, while the two additional bedrooms are positioned near the main bathroom. The ground floor is all about open-plan living, with a spacious kitchen, dining, and living area that flows together seamlessly. The kitchen includes a central island and connects easily to the living space—perfect for entertaining. The laundry is located in the garage, and an additional guest toilet is positioned on the ground floor for convenience.
3 Bed2 BathSingle147m² -
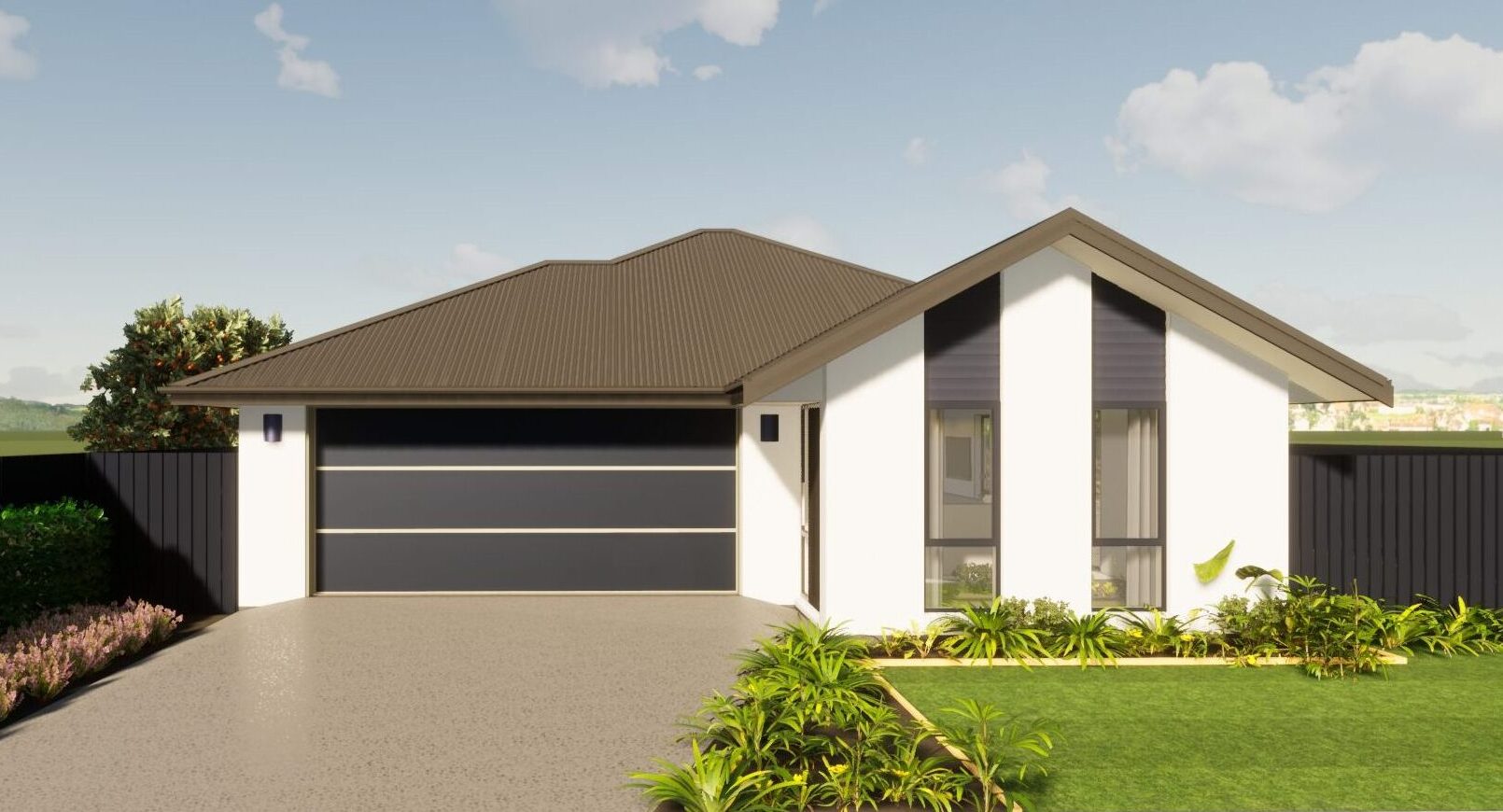 The Cambridge
The CambridgeThe CAMBRIDGE is a well-designed family home featuring three bedrooms, including a master suite with a walk-in wardrobe and private ensuite. The open-plan kitchen, dining, and living area creates a spacious hub, with sliding doors extending to outdoor living. A modern kitchen with a generous island makes entertaining easy. A handy laundry nook in the internal access double garage adds convenience, while thoughtful storage ensures functionality. The Cambridge offers the perfect blend of style, comfort, and practicality for modern family living.
3 Bed2 BathDouble145m² -
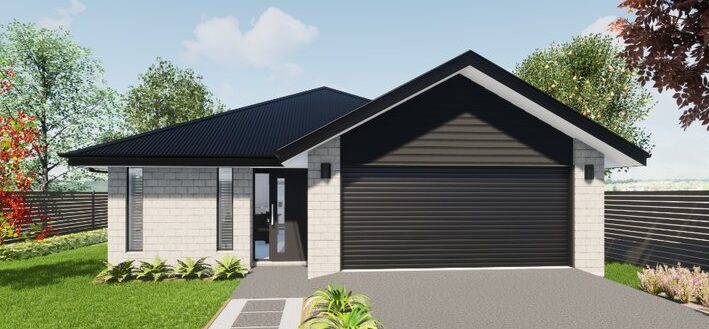 The Cashel
The CashelThe CASHEL offers thoughtful family living with three bedrooms, including a master suite with a walk-in wardrobe and private ensuite. The open-plan kitchen, dining, and living area is perfect for entertaining, complemented by a walk-in pantry. A laundry nook in the internal access garage adds convenience, while the layout separates living spaces from bedrooms for privacy and comfort. With practical features and a functional flow, The Cashel balances style, comfort, and everyday convenience.
3 Bed2 BathDouble151m² -
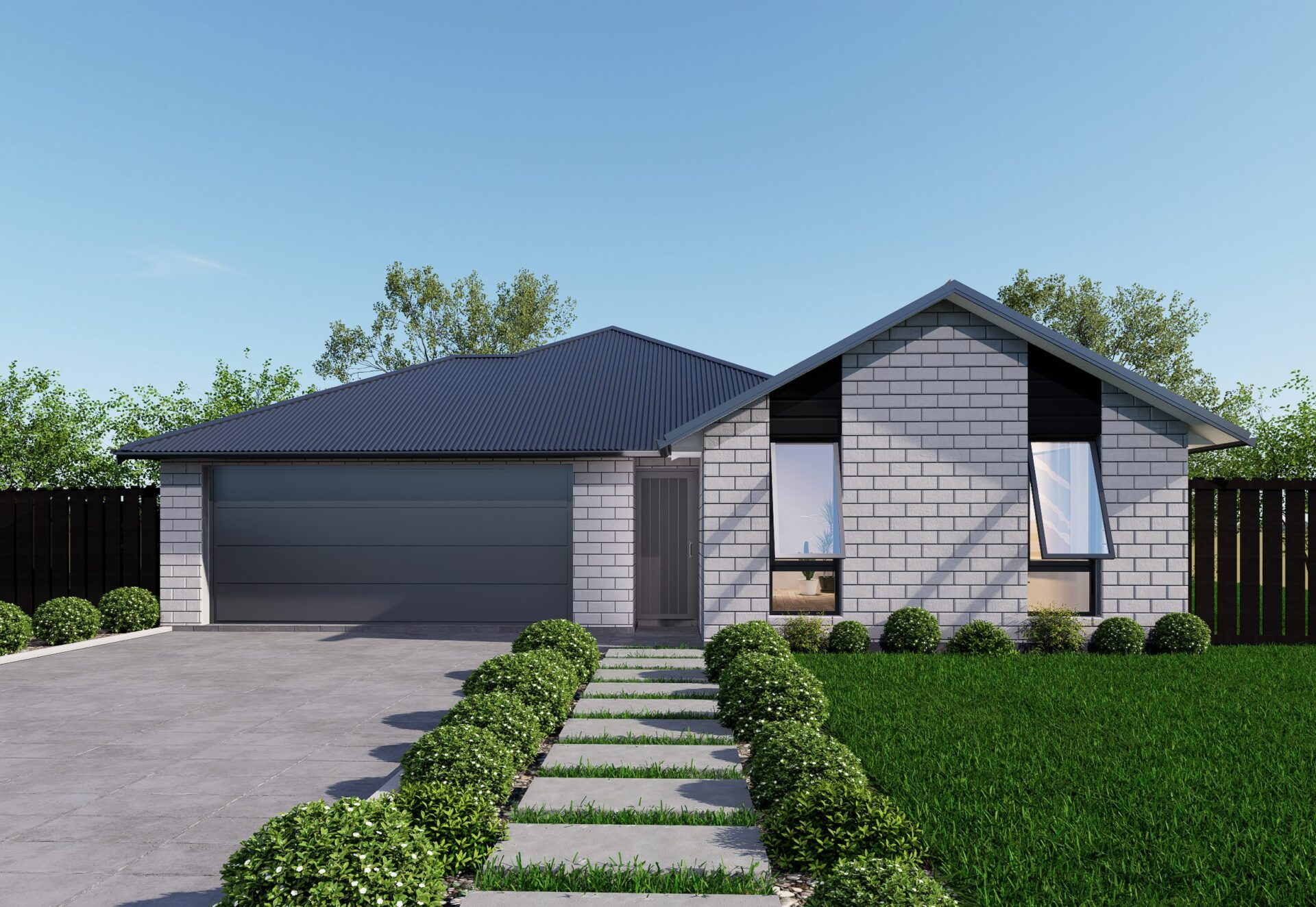 The Kirwee
The KirweeThe KIRWEE is designed for families who love space and seamless living. The open-plan kitchen, dining, and living area is perfect for everything from busy mornings to relaxed evenings, with a walk-in pantry for extra storage. A separate lounge offers a peaceful retreat, while the double garage adds convenience. The master suite features a walk-in wardrobe and ensuite, with two more bedrooms nearby. With its clever layout and thoughtful features, the Kirwee makes family living simple and comfortable.
3 Bed2 BathDouble153m² -
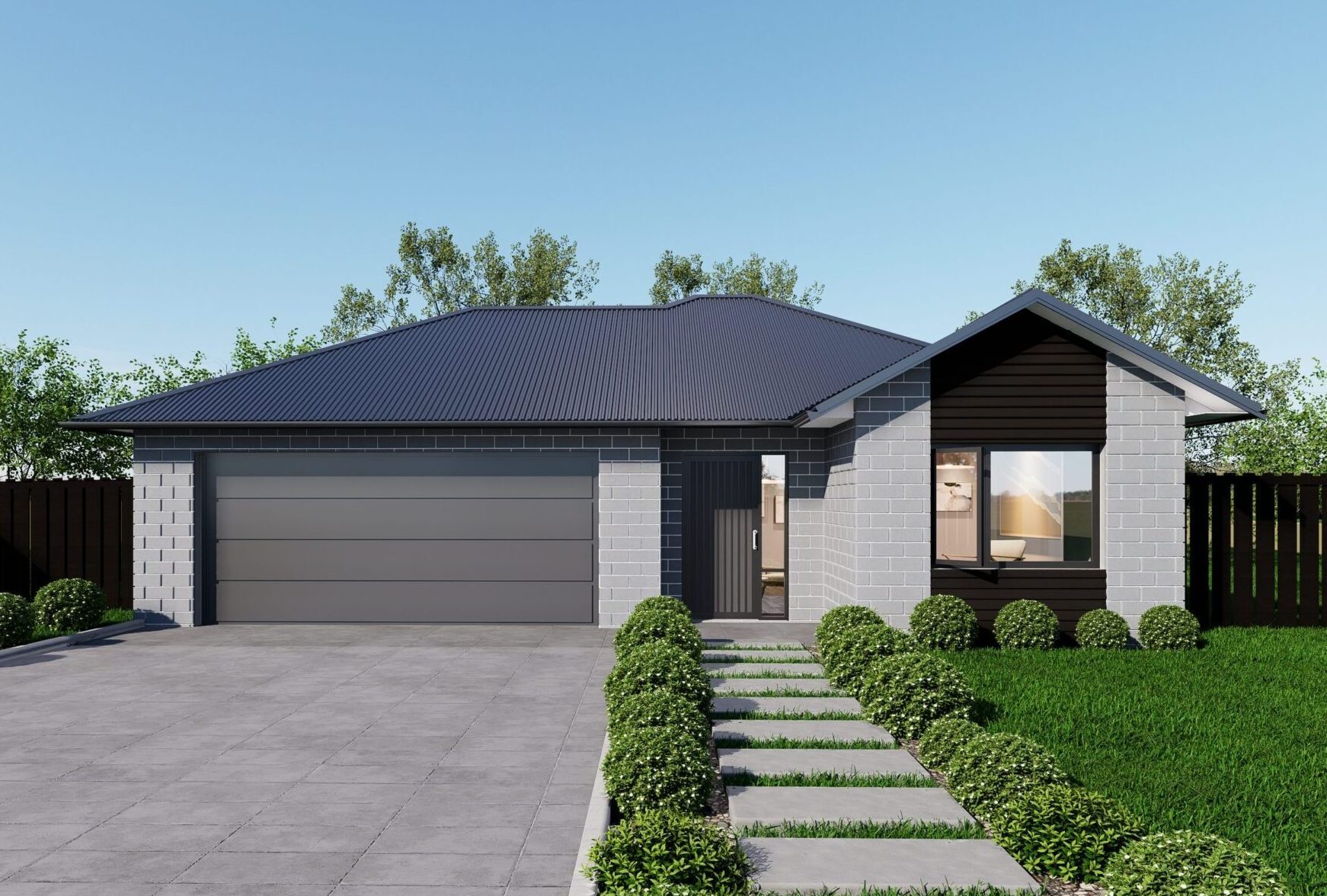 The Westwood - Showhome
The Westwood - ShowhomeThe WESTWOOD offers a well-balanced layout, blending modern comfort with functional design. The open-plan kitchen, dining, and living area flows seamlessly to the outdoors, featuring a versatile nook that can be used for alfresco dining, relaxing, or a place to pop your spa! The master suite boasts a walk-in wardrobe and ensuite, while two additional bedrooms share a well-appointed bathroom. A spacious pantry enhances kitchen storage, and an internal access double garage with laundry adds convenience. Designed for flexible family living, The Westwood combines practicality with contemporary style.
3 Bed2 Bath2157m² -
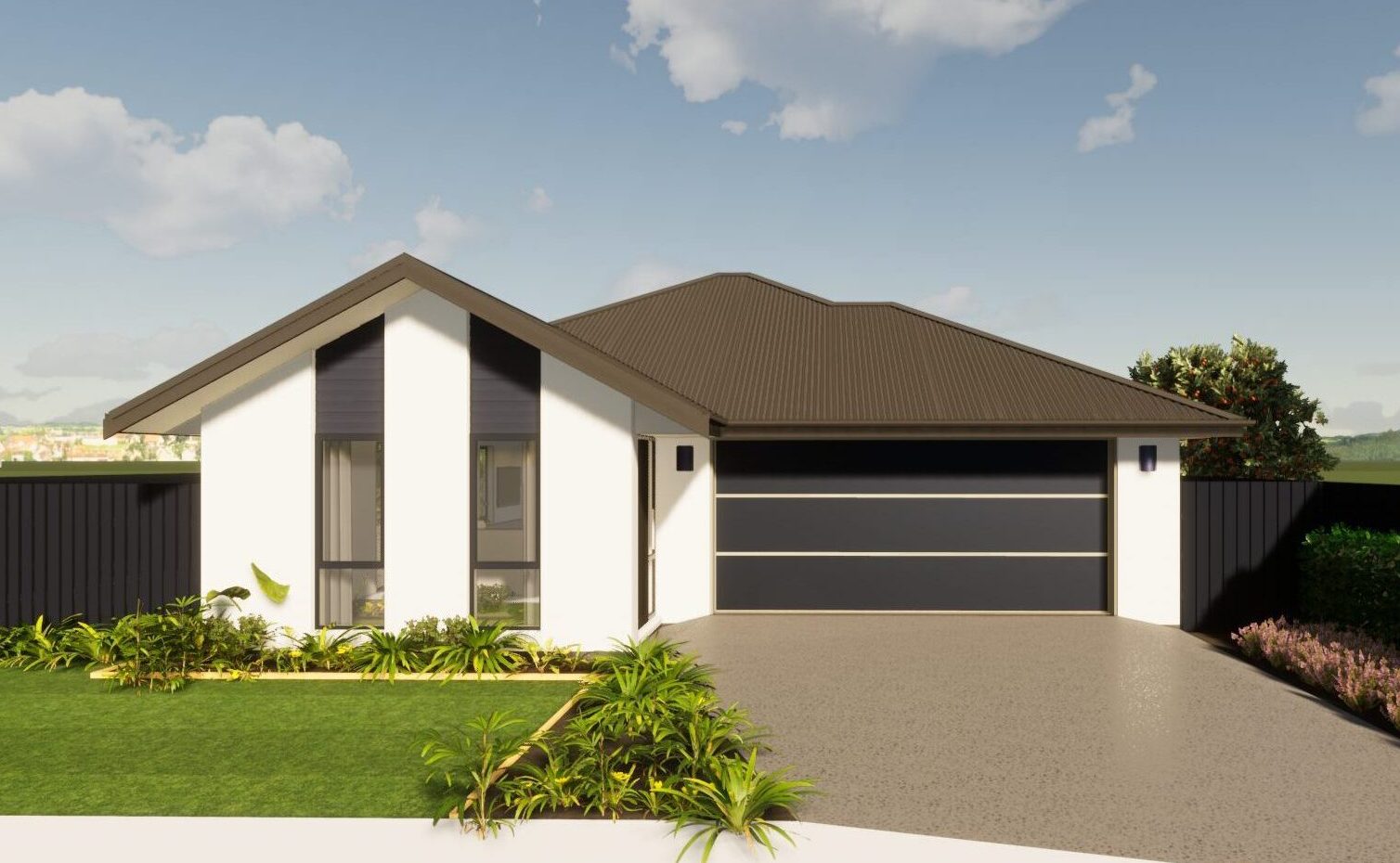 The Bedford
The BedfordThe BEDFORD offers effortless family living with four generous bedrooms, including a master with ensuite and walk-in robe. The open-plan kitchen, dining, and living areas flow seamlessly to the outdoors through sliding doors, perfect for entertaining or relaxing. A dedicated walk-through laundry, located just off the garage, adds extra convenience, while the thoughtful design balances comfort, style, and functionality—making it an ideal choice for growing families.
4 Bed2 Bath2158m² -
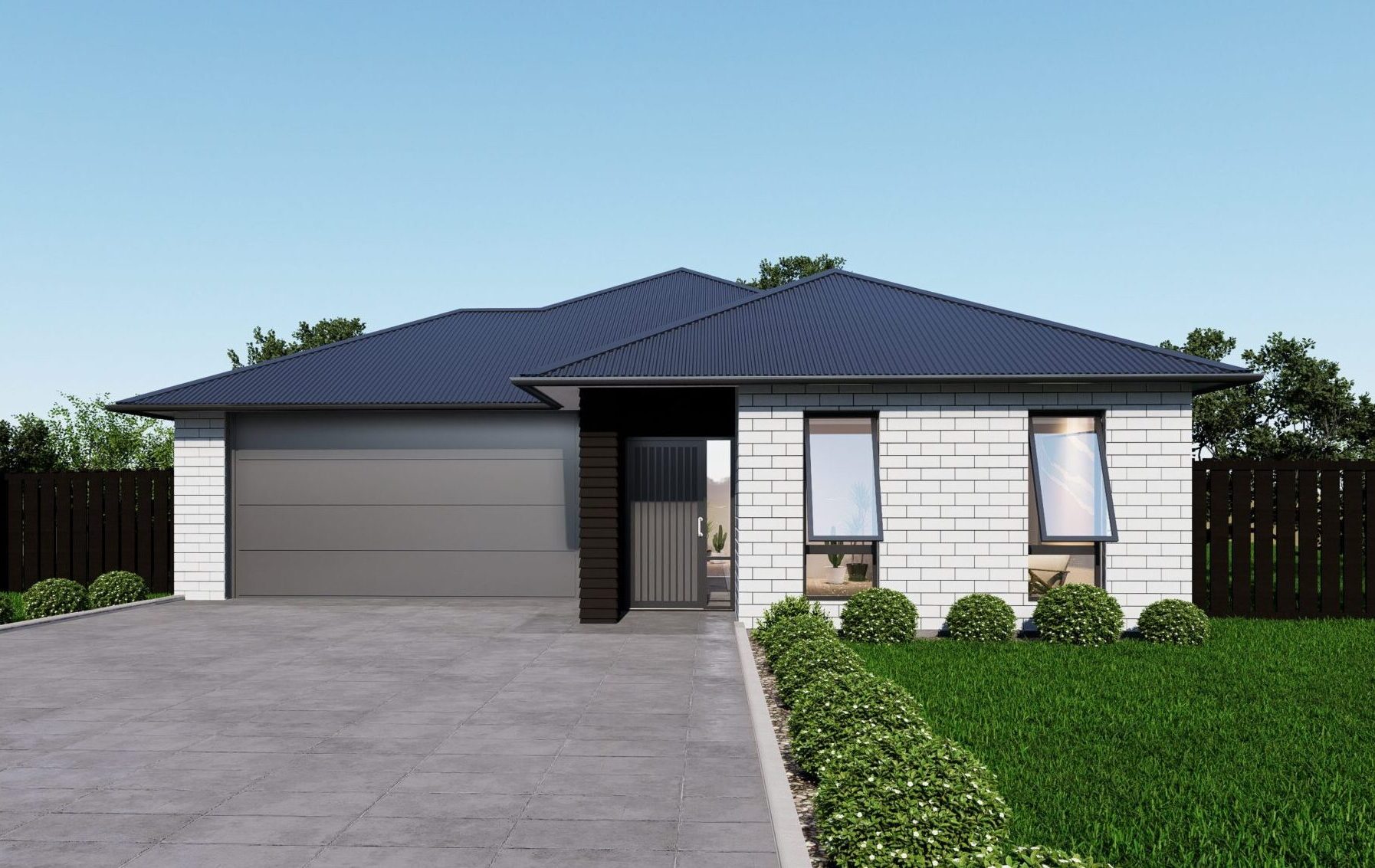 The Ravenswood
The RavenswoodThe RAVENSWOOD blends modern style with a functional layout, perfect for busy families. The open-plan kitchen, dining, and living area forms the heart of the home, ideal for both entertaining and everyday living. A walk-in pantry adds extra storage, while sliding doors create a seamless indoor-outdoor flow. Four well-sized bedrooms, including a master suite with a walk-in wardrobe and ensuite, offer plenty of space. A family bathroom, ample storage, and an internal access double garage with laundry complete this contemporary and practical floor plan.
4 Bed2 Bath2164m² -
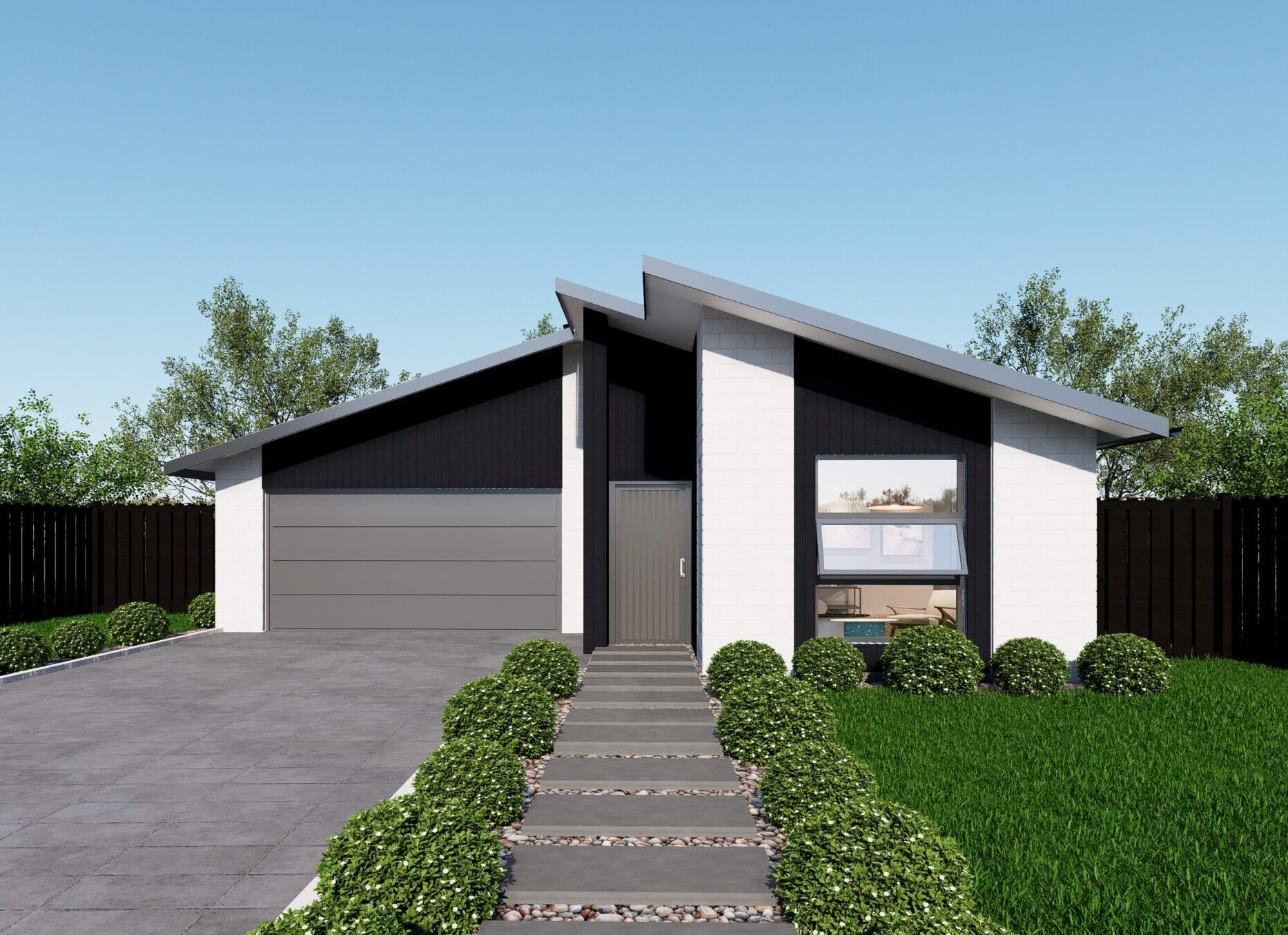 The Thornborough
The ThornboroughThe THORNBOROUGH offers a clever layout, making the most of its compact design. With three bedrooms and two bathrooms, it’s a perfect fit for growing families. The open-plan kitchen sits at the heart of the home, flowing seamlessly from the front dining room to the cozy living area at the back. The master suite features a walk-in wardrobe and private ensuite, while two additional bedrooms are tucked away for added privacy. A walk-through laundry connects the internal access garage to the main home, adding extra convenience to this well-thought-out family plan.
3 Bed2 BathDouble162m² -
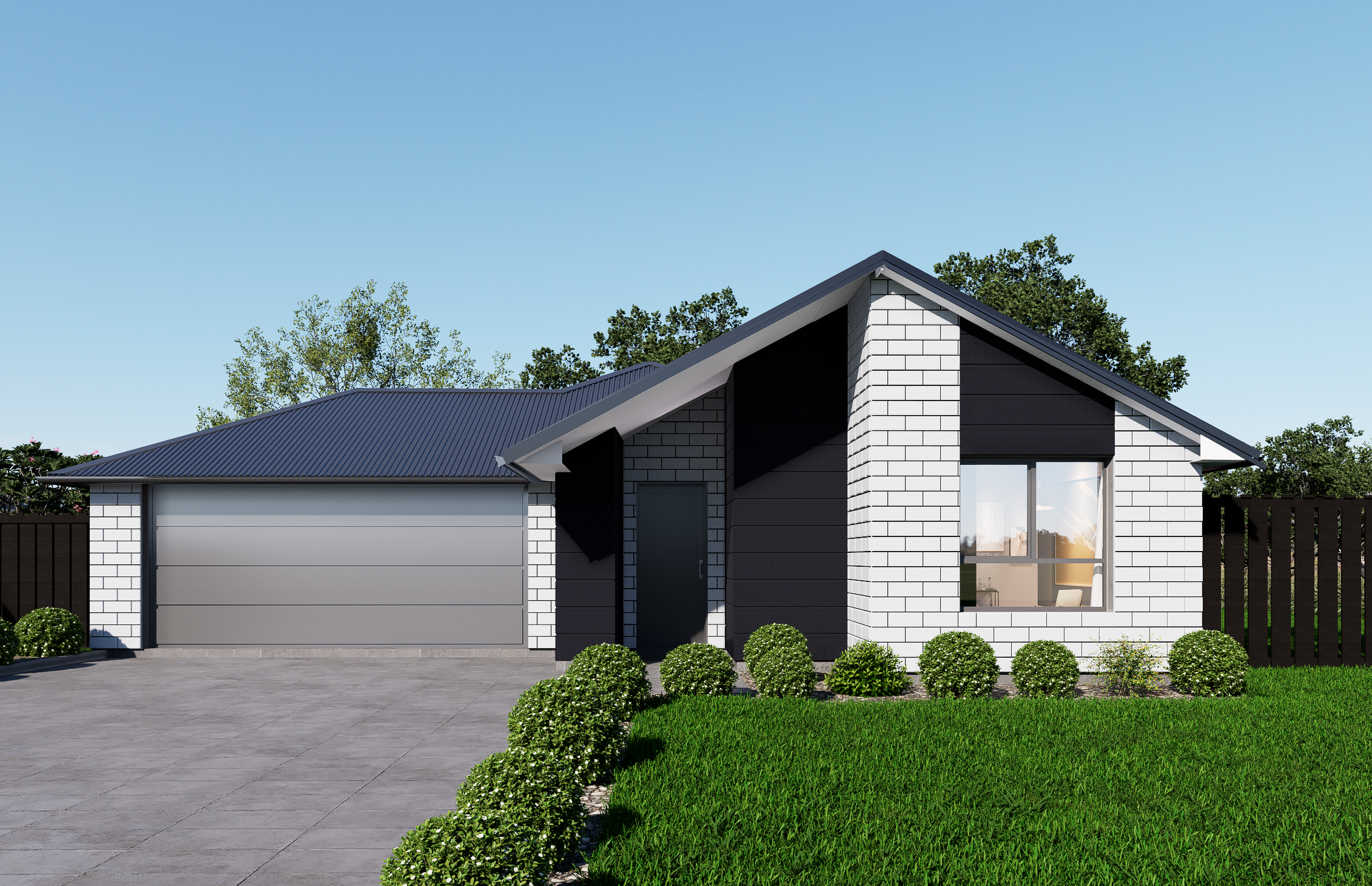 The Devonport
The DevonportThe DEVONPORT has everything you need for a growing family, all on a smarter budget. Featuring four bedrooms, including a master suite with a walk-in wardrobe and private ensuite, it offers space and comfort without compromise. The open-plan kitchen, family, and dining area is perfect for everyday living, complete with a walk-in pantry. A separate living room adds flexibility, while the dedicated laundry is tucked in the internal access double garage. With thoughtful storage and a functional layout, The Devonport delivers modern family living with great value.
4 Bed2 Bath2164m² -
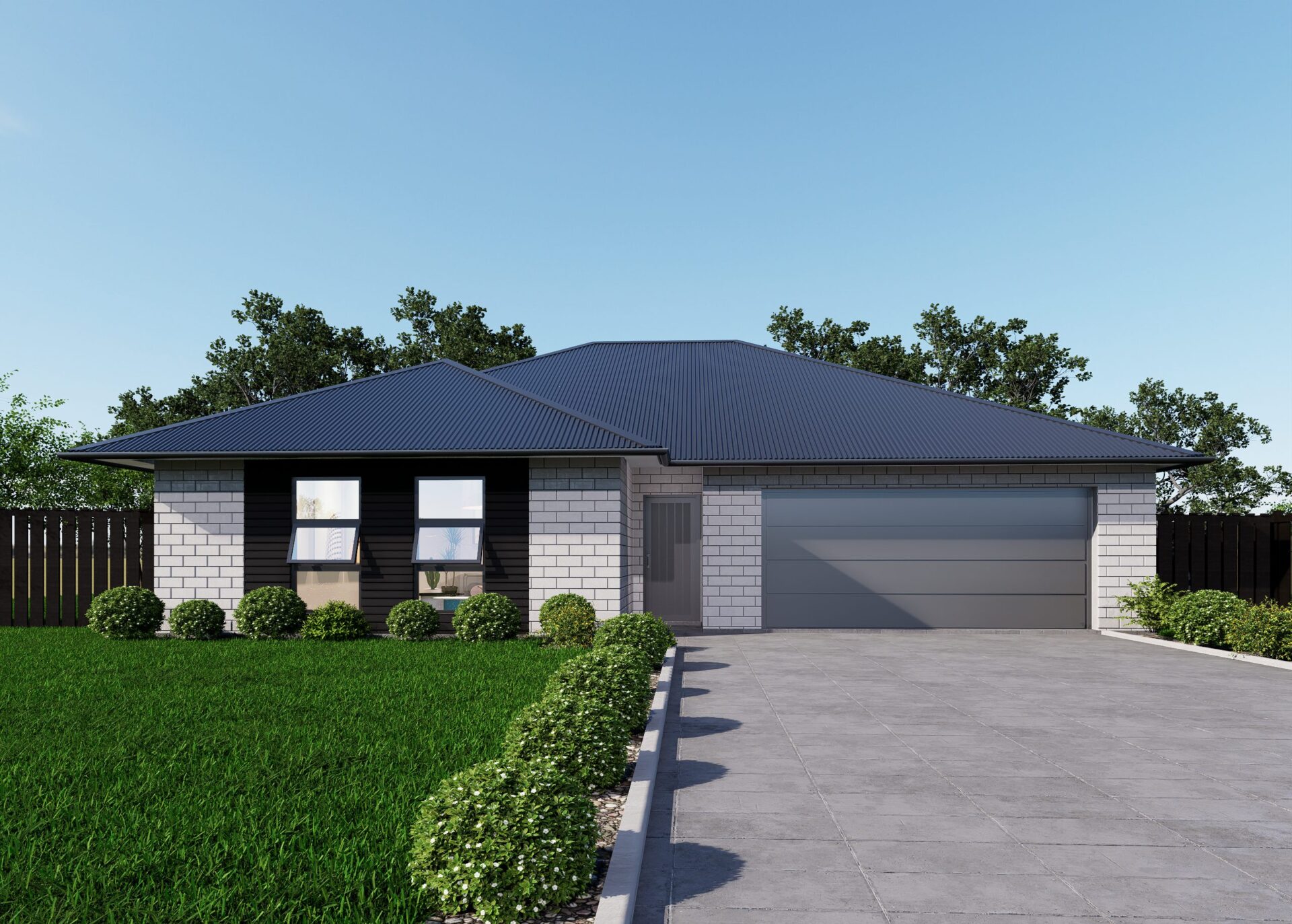 The Epsom
The EpsomThe EPSOM is a versatile family home designed to suit growing families. Featuring four bedrooms, including a private master suite with a walk-in wardrobe and ensuite, it offers comfort and space for all. The open-plan kitchen, dining, and living area is the heart of the home, complete with a walk-in pantry and easy access to outdoor living. The laundry is located inside the internal access double garage for added convenience. With a functional layout and thoughtful features, The Epsom delivers balanced modern family living.
4 Bed2 Bath2164m² -
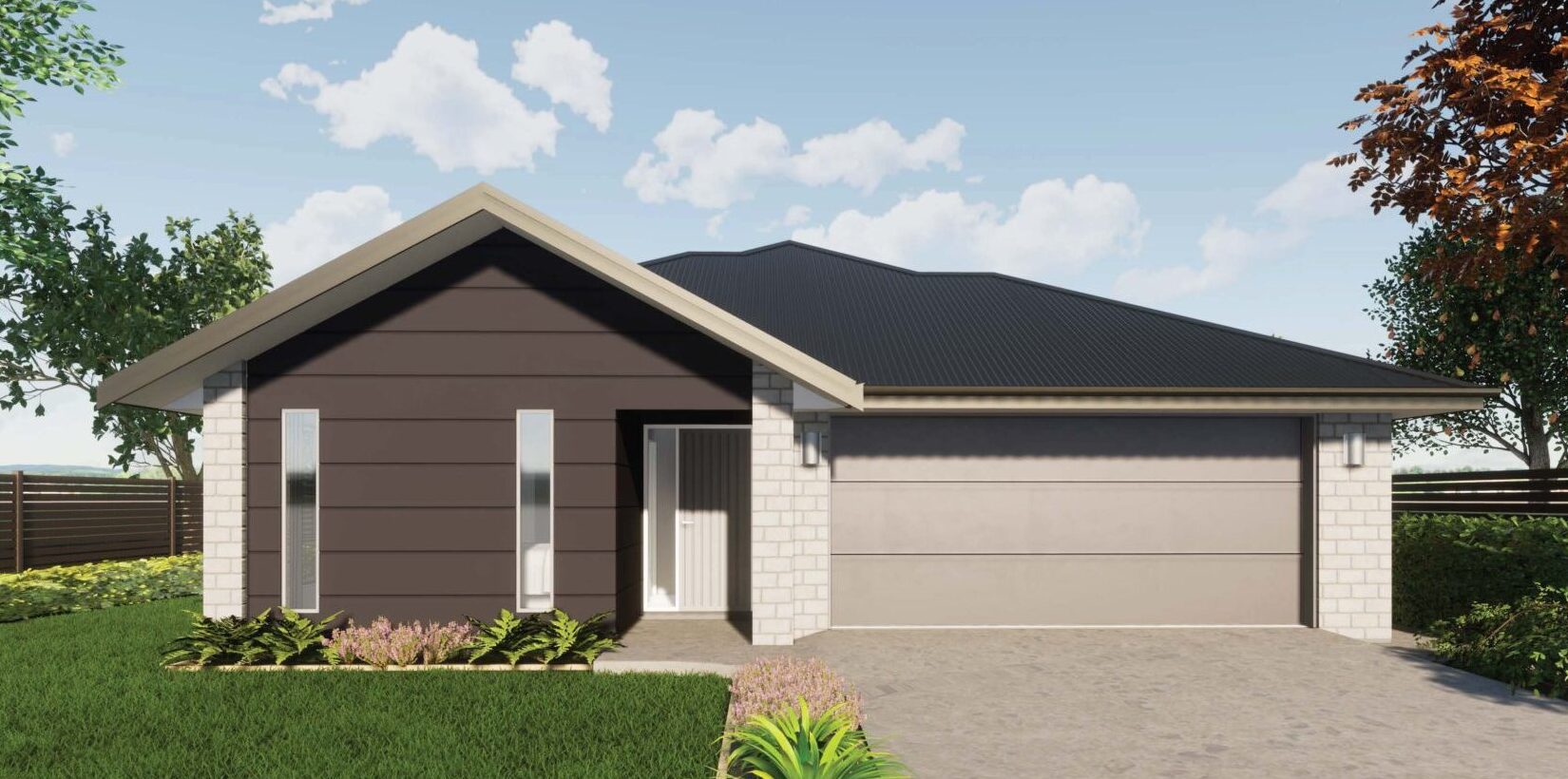 The Pegasus
The PegasusThe PEGASUS blends modern living with a practical, open-plan design. The heart of the home features a spacious kitchen, dining, and living area, perfect for family time and entertaining, complete with a walk-in pantry for added storage. All three bedrooms are conveniently positioned off the main living space, including a master suite with a walk-in wardrobe and private ensuite. A dedicated laundry, family bathroom, and internal access double garage add extra functionality. With its seamless flow and thoughtful layout, The Pegasus offers relaxed, easy family living.
3 Bed2 BathDouble166m² -
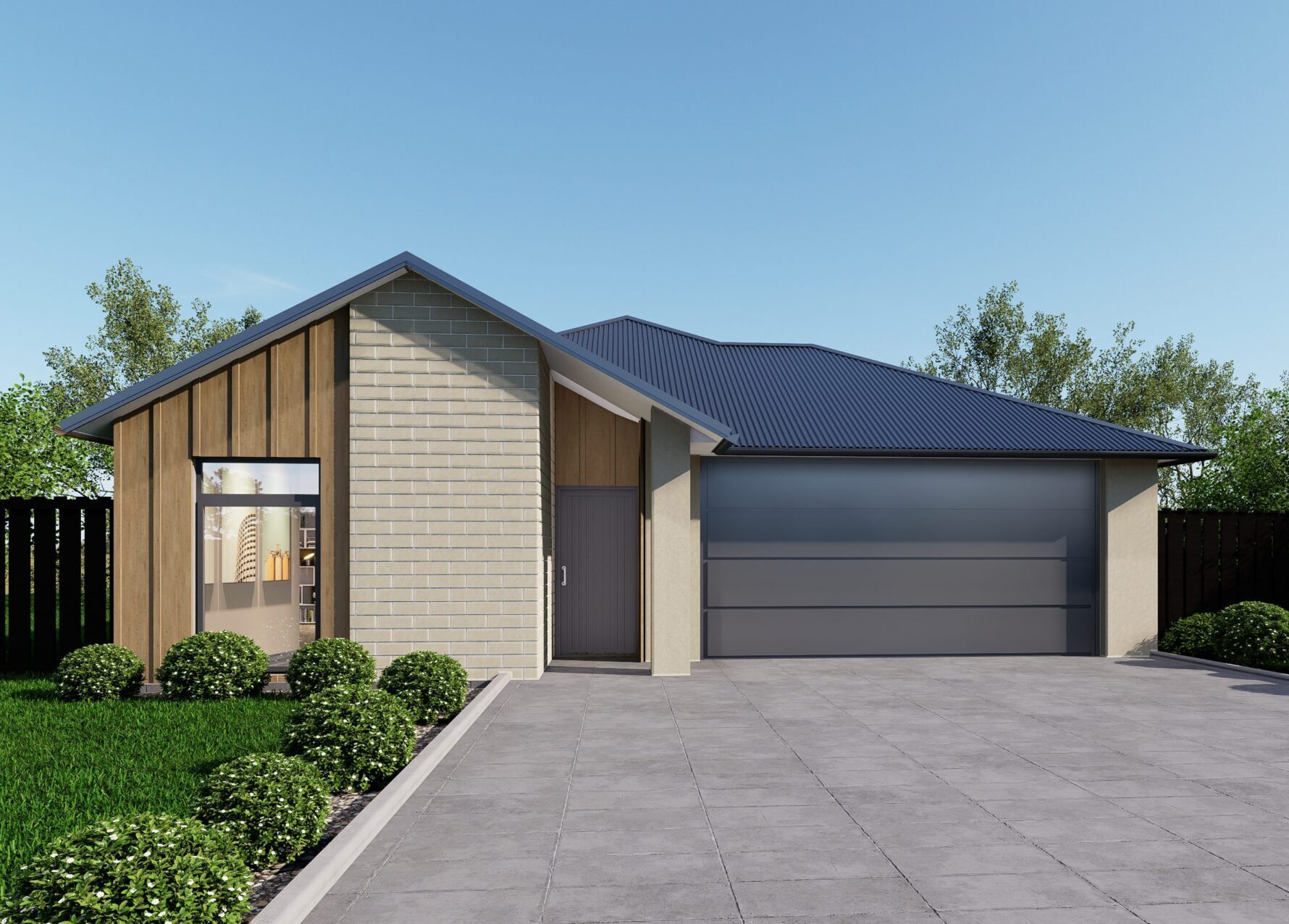 The Waipara
The WaiparaThe WAIPARA offers a well-balanced layout, ideal for families seeking space and practicality. The open-plan kitchen, dining, and lounge area creates a seamless flow, perfect for entertaining. A walk-in wardrobe and ensuite make the master bedroom a private retreat, while three additional bedrooms are positioned for convenience. A central family bathroom, generous linen storage, and an internal access double garage with laundry enhance functionality. Designed for effortless living, The Waipara combines modern style with everyday comfort.
4 Bed2 BathDouble167m² -
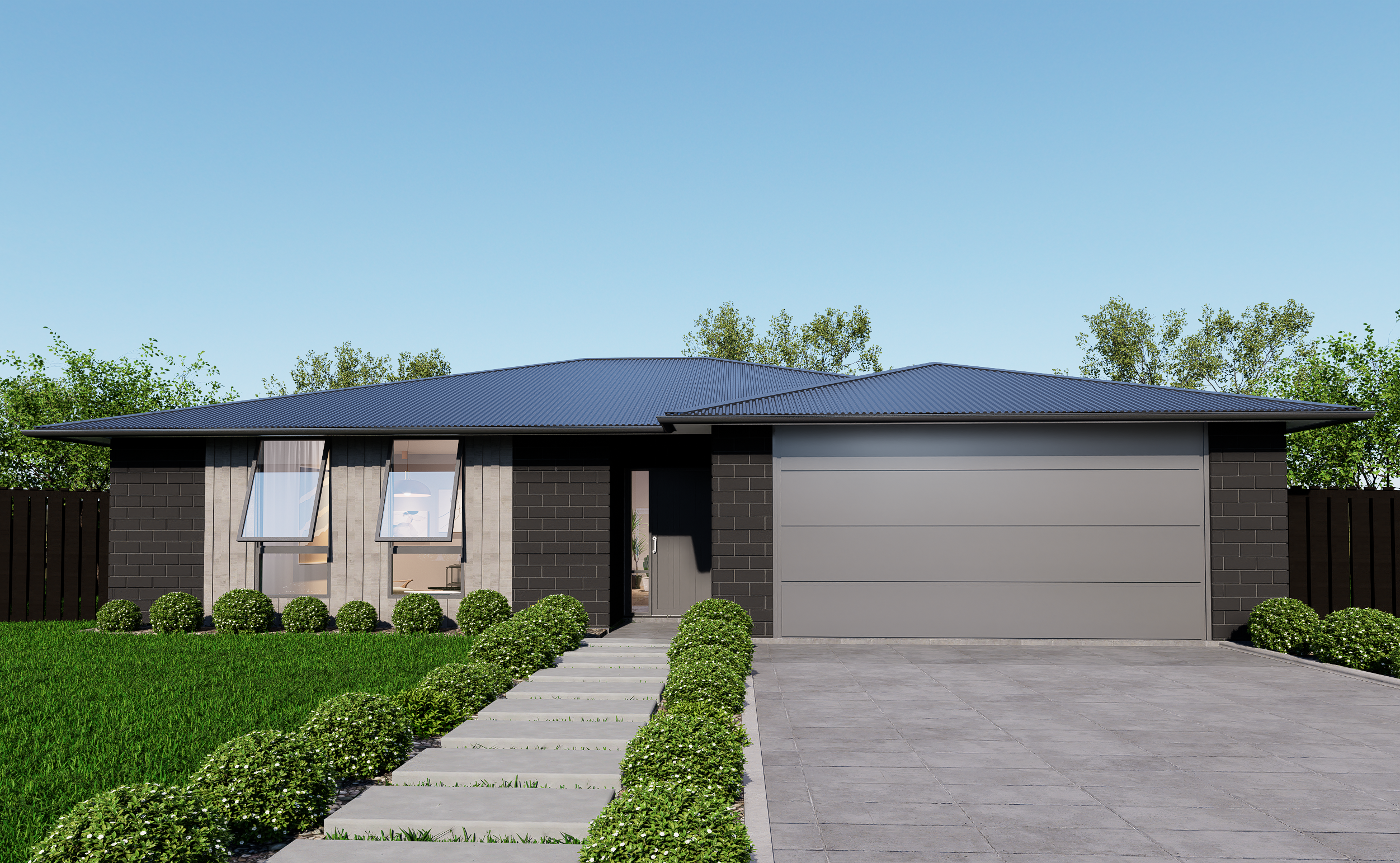 The Delapre
The DelapreThe DELAPRE offers smart family living with three bedrooms, including a master suite with a walk-in wardrobe and private ensuite, positioned at the opposite end of the home for added privacy. The open-plan kitchen, dining, and family area creates a spacious hub, perfect for entertaining, complemented by a walk-in pantry for extra storage. A laundry nook in the internal access double garage adds convenience, while a huge linen cupboard provides ample storage. The Delapre blends a thoughtful layout with practical features.
3 Bed2 BathDouble167m² -
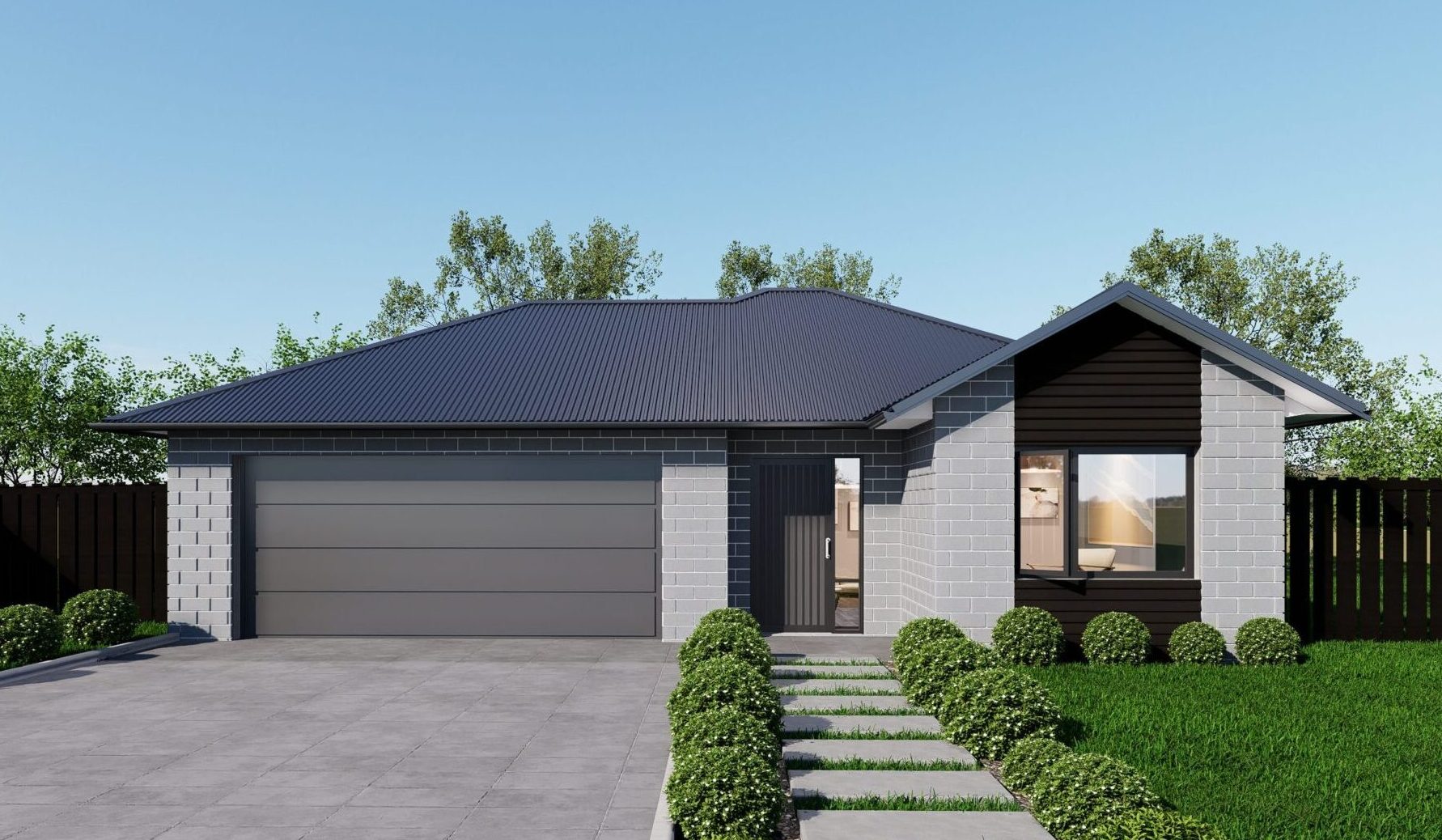 The Westwood Plus
The Westwood PlusThe WESTWOOD PLUS takes modern family living to the next level with well-sized bedrooms, a thoughtfully designed layout, and added functionality. The open plan living, dining, and kitchen area seamlessly connects to the outdoors, making entertaining a breeze. A handy study nook provides a dedicated workspace, while the drive-through garage offers added convenience and storage. The master suite includes a walk-in wardrobe and ensuite, complementing three additional spacious bedrooms. With a balance of comfort and practicality, The Westwood Plus is a fantastic choice for growing families.
4 Bed2 Bath2168m² -
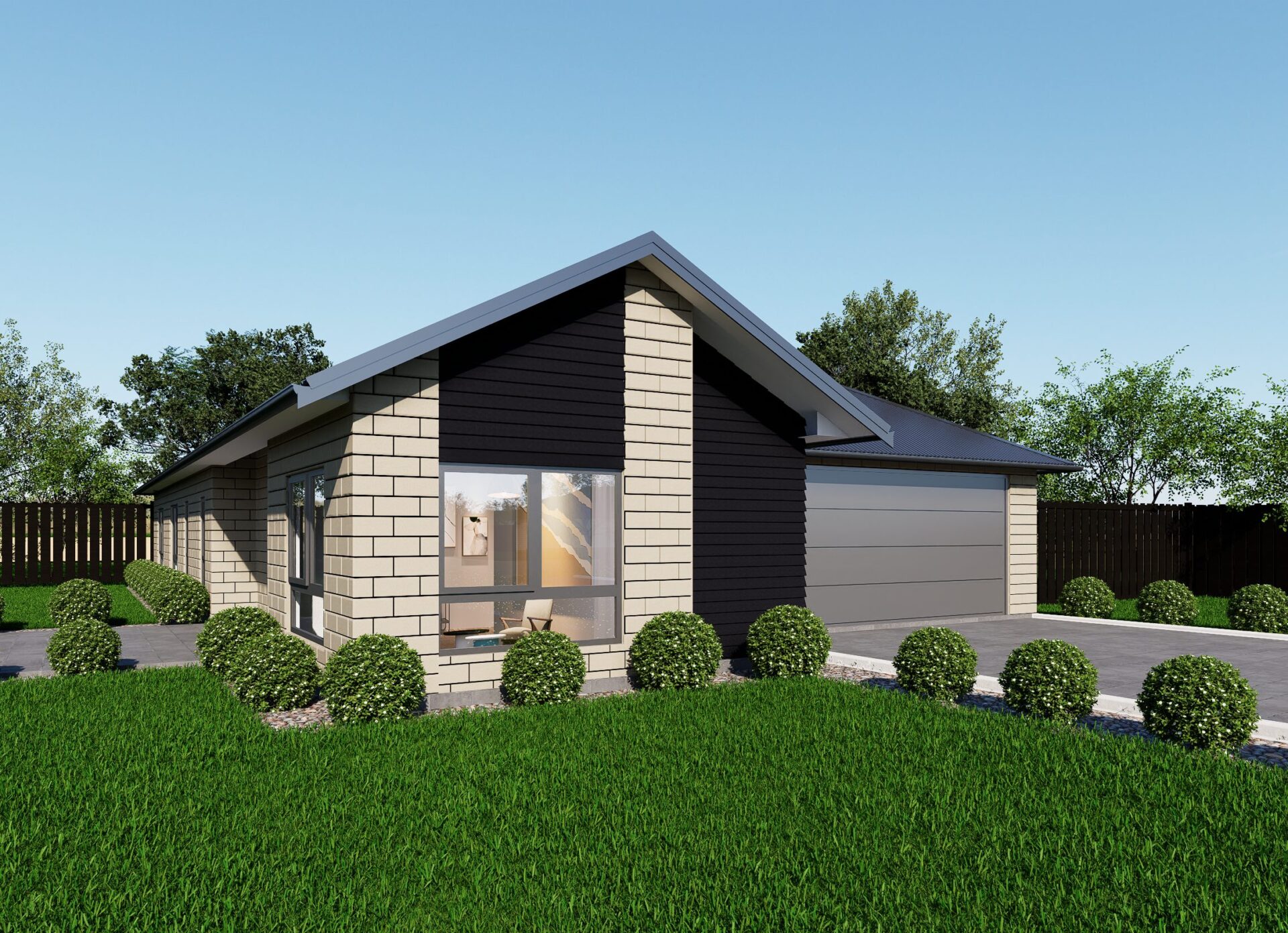 The Ponsonby
The PonsonbyThe PONSONBY offers a smart, family-friendly design that blends open spaces with cozy retreats. The heart of the home features a spacious kitchen, dining, and living area, perfect for entertaining or family time. A walk-in pantry adds extra storage, while the dedicated dining nook brings charm and character. Four well-sized bedrooms, including a master suite with a walk-in wardrobe and private ensuite, provide plenty of space for everyone. The internal access double garage, complete with a convenient laundry nook, adds practicality. The Ponsonby is a perfect mix of style, comfort, and everyday functionality.
4 Bed2 Bath2170m² -
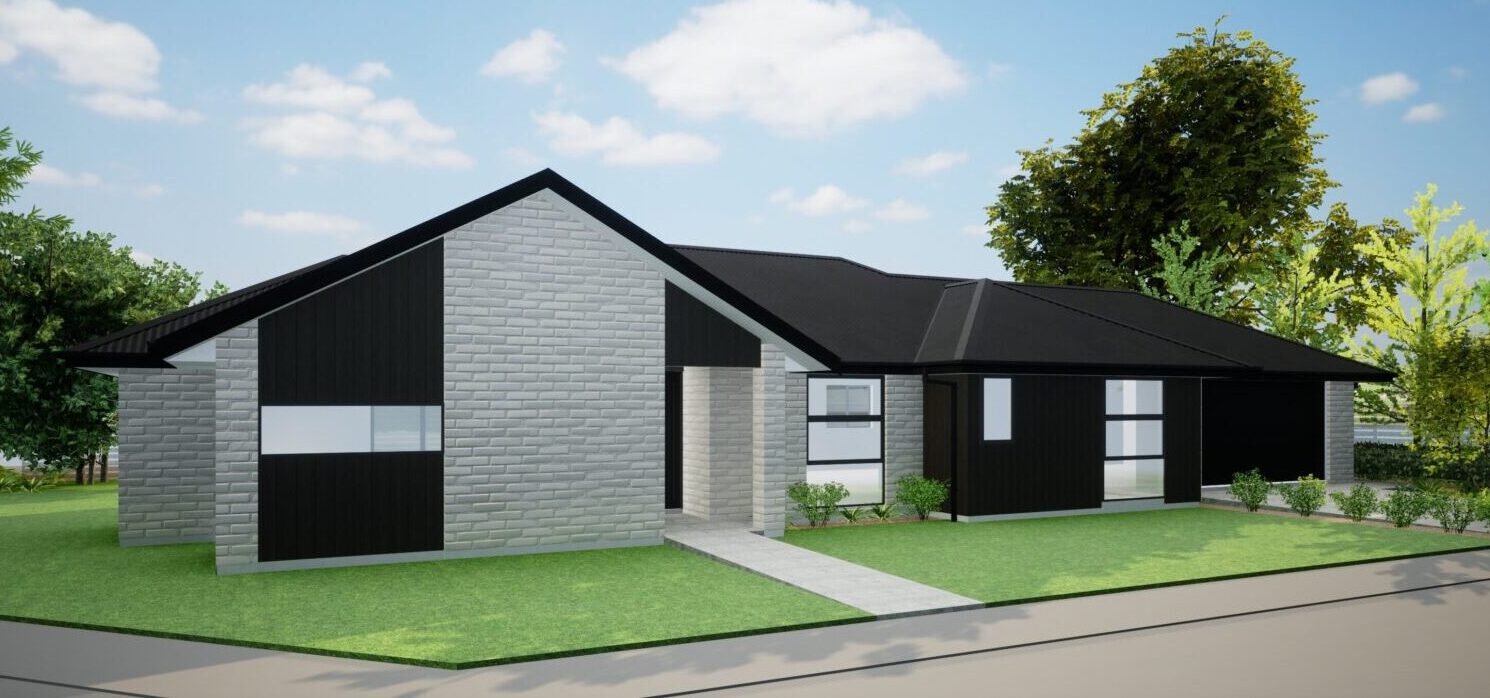 The Brooklyn
The BrooklynThe BROOKLYN offers four bedrooms, including a master with a walk-in wardrobe and private ensuite. The open-plan living and dining area flows outdoors through sliding doors and includes a handy study nook. A grand entranceway sets the tone for the home, leading to a modern kitchen with a walk-in pantry. The laundry is located in the internal access double garage, completing this well-designed and functional family home.
4 Bed2 BathDouble173m² -
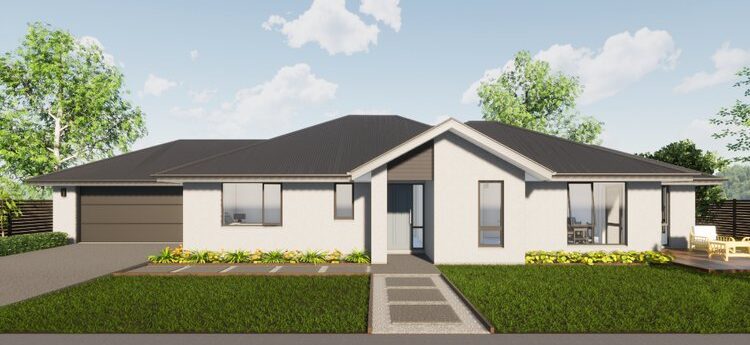 The Travis
The TravisThe TRAVIS welcomes you with a central entry foyer that boosts its street appeal. Inside, open plan living connects the spacious kitchen, dining, and living areas, ideal for family life and entertaining. A walk-in pantry adds extra storage, while the master suite offers a private retreat with a walk-in wardrobe and ensuite. Two additional bedrooms, a family bathroom with a separate WC, and an internal access double garage with laundry complete the design. The Travis blends modern living and functionality in a stylish, well-planned layout.
3 Bed2 BathDouble173m² -
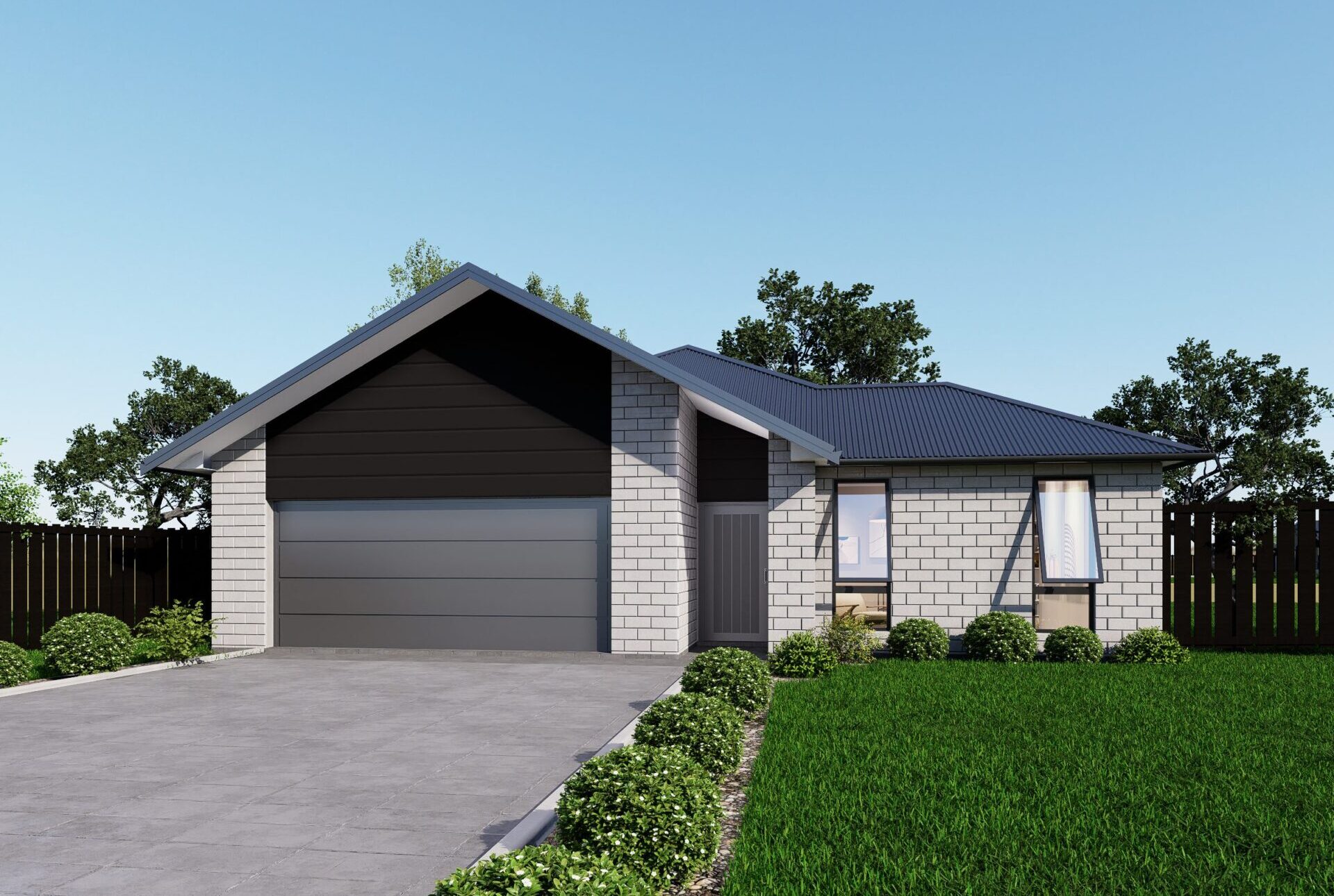 The Urban - Showhome
The Urban - ShowhomeOne of our most popular plans, The URBAN blends style, space, and functionality. The open-plan kitchen, dining, and family area creates a seamless space for daily living and entertaining, complete with a walk-in pantry. A separate living room offers a quiet retreat, while three well-sized bedrooms, including a master suite with a walk-in wardrobe and ensuite, provide comfort for the whole family. A family bathroom with a separate WC adds convenience, and the internal access double garage with laundry completes this smart, versatile home—perfect for modern living.
3 Bed2 BathDouble176m² -
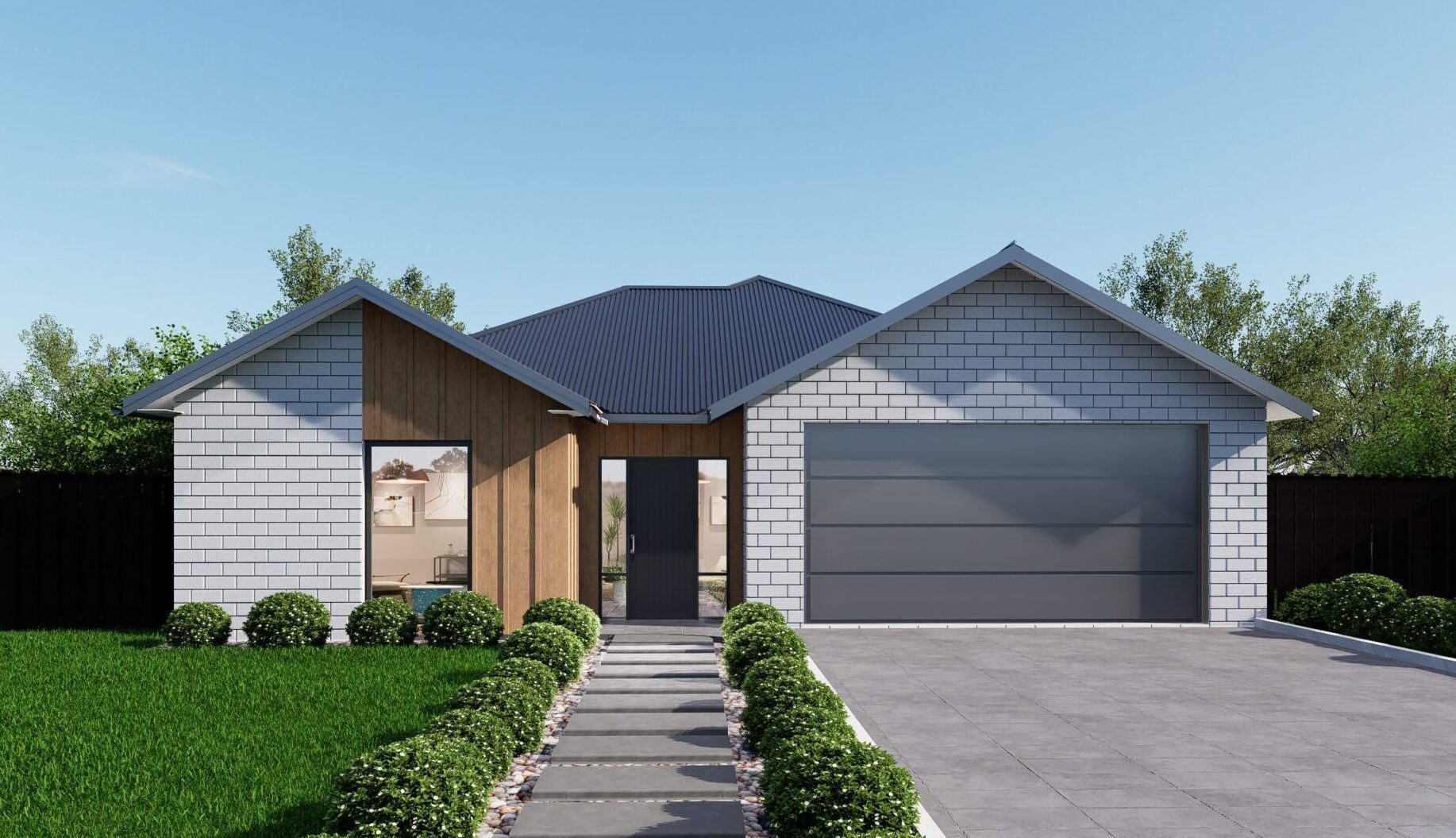 The Bellgrove - Showhome
The Bellgrove - ShowhomeThe BELLGROVE combines style and practicality, featuring three bedrooms and a spacious open-plan family, dining, and kitchen area—complete with a walk-in pantry and study nook. The separate living offers a quiet retreat, while the entertainer’s kitchen flows seamlessly to the dining space, perfect for gatherings. The master suite includes a walk-in robe and private ensuite, with two additional bedrooms and a family bathroom completing the layout. A convenient walk-through laundry, ample storage, and an internal access double garage make The Bellgrove a stylish and comfortable family home.
3 Bed2 BathDouble182m² -
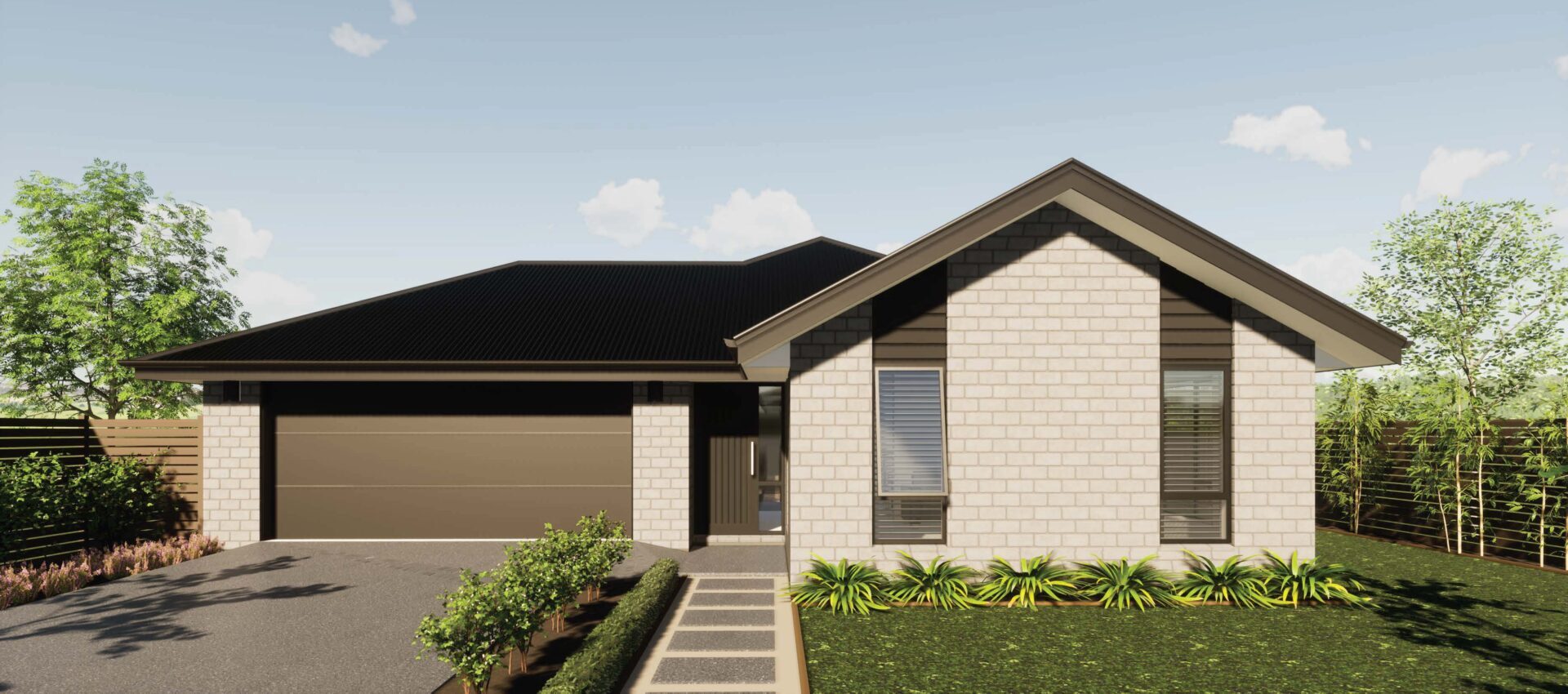 The Leeston
The LeestonThe LEESTON is designed for families who need space and flexibility. The open-plan kitchen, family, and dining area—with its island bench and walk-in pantry—flows into a separate living room, perfect for relaxing or entertaining. The master suite boasts a spacious walk-in wardrobe and ensuite, while two more bedrooms and a wee office space offer room for everyone. A laundry nook in the internal access double garage, and clever layout complete this versatile home, making family living feel simple and seamless.
3 Bed2 BathDouble183m² -
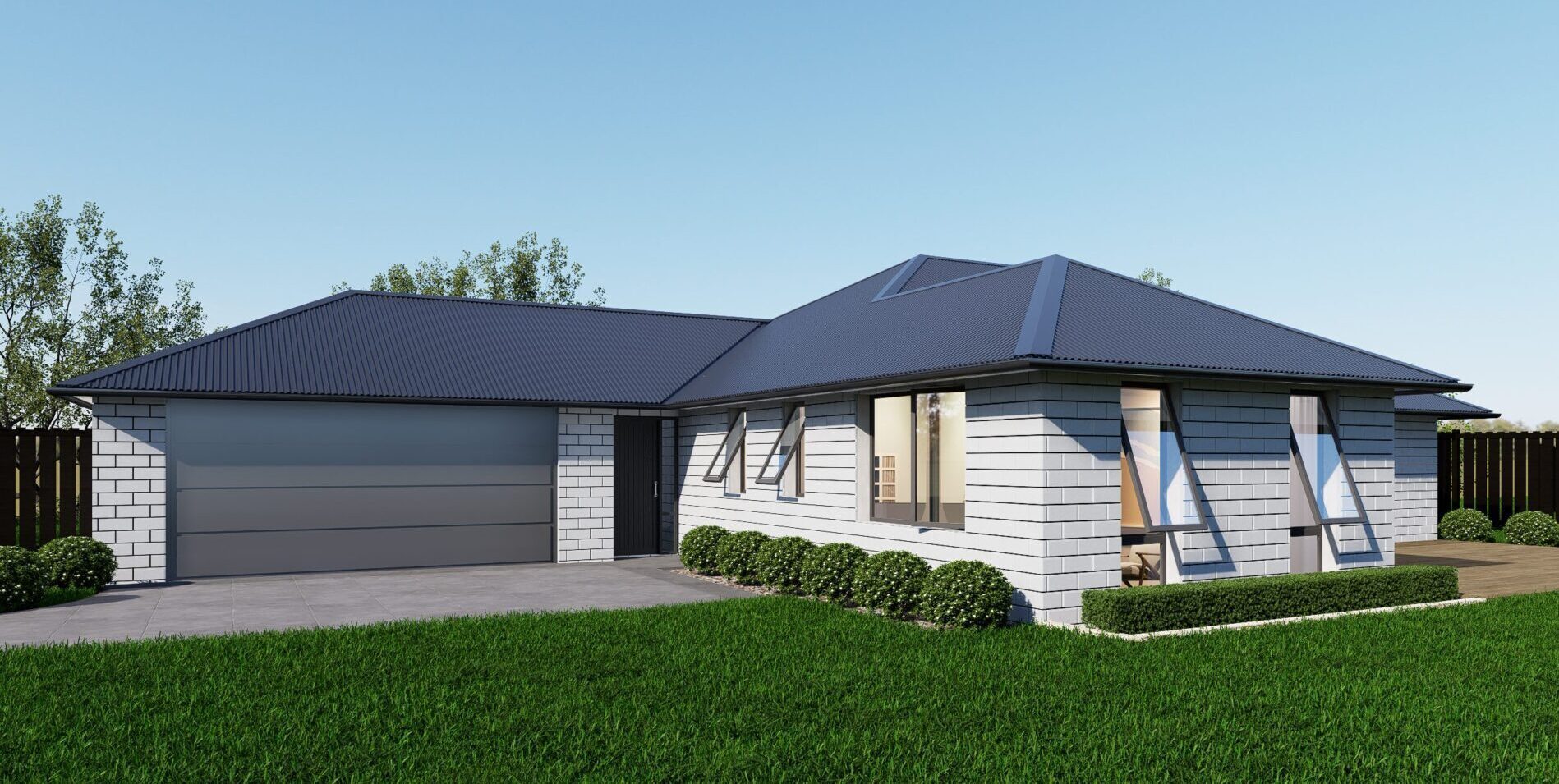 The Sumner
The SumnerThe SUMNER is a spacious, practical family home with four bedrooms, ample storage and generous living spaces. The open-plan kitchen, dining, and living area forms the heart of the home, complete with a walk-in pantry and easy outdoor flow. The master includes a walk-in wardrobe and private ensuite, while three more bedrooms are nearby for convenience. A family bathroom with a separate WC adds functionality, and the laundry is located in the internal access double garage. The Sumner offers a smart layout that blends comfort and practicality for modern family living.
4 Bed2 BathDouble187m² -
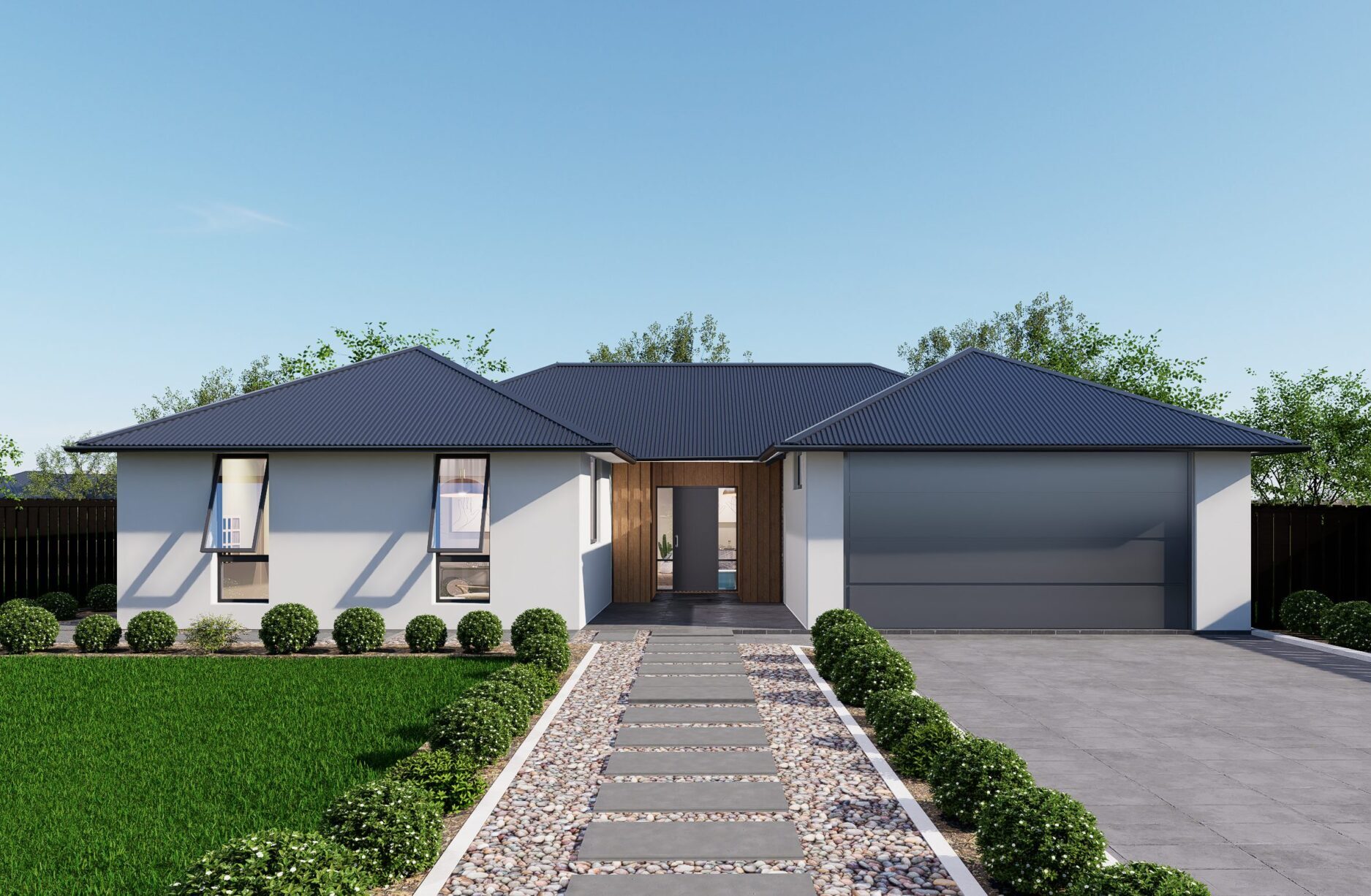 The Akaroa
The AkaroaThe AKAROA is designed with flexibility in mind, perfect for families of all ages. A spacious open-plan kitchen, family, and dining area flows to the outdoors, while a separate lounge offers a private retreat. The dedicated study adds versatility — ideal as a home office, hobby room, or kids’ zone. The master suite, complete with a walk-in robe and ensuite, is positioned away from the other two bedrooms for added privacy. With a double garage, walk-in pantry, and adaptable living spaces, The Akaroa balances comfort, style, and functionality for modern family living.
3 Bed2 Bath2190m² -
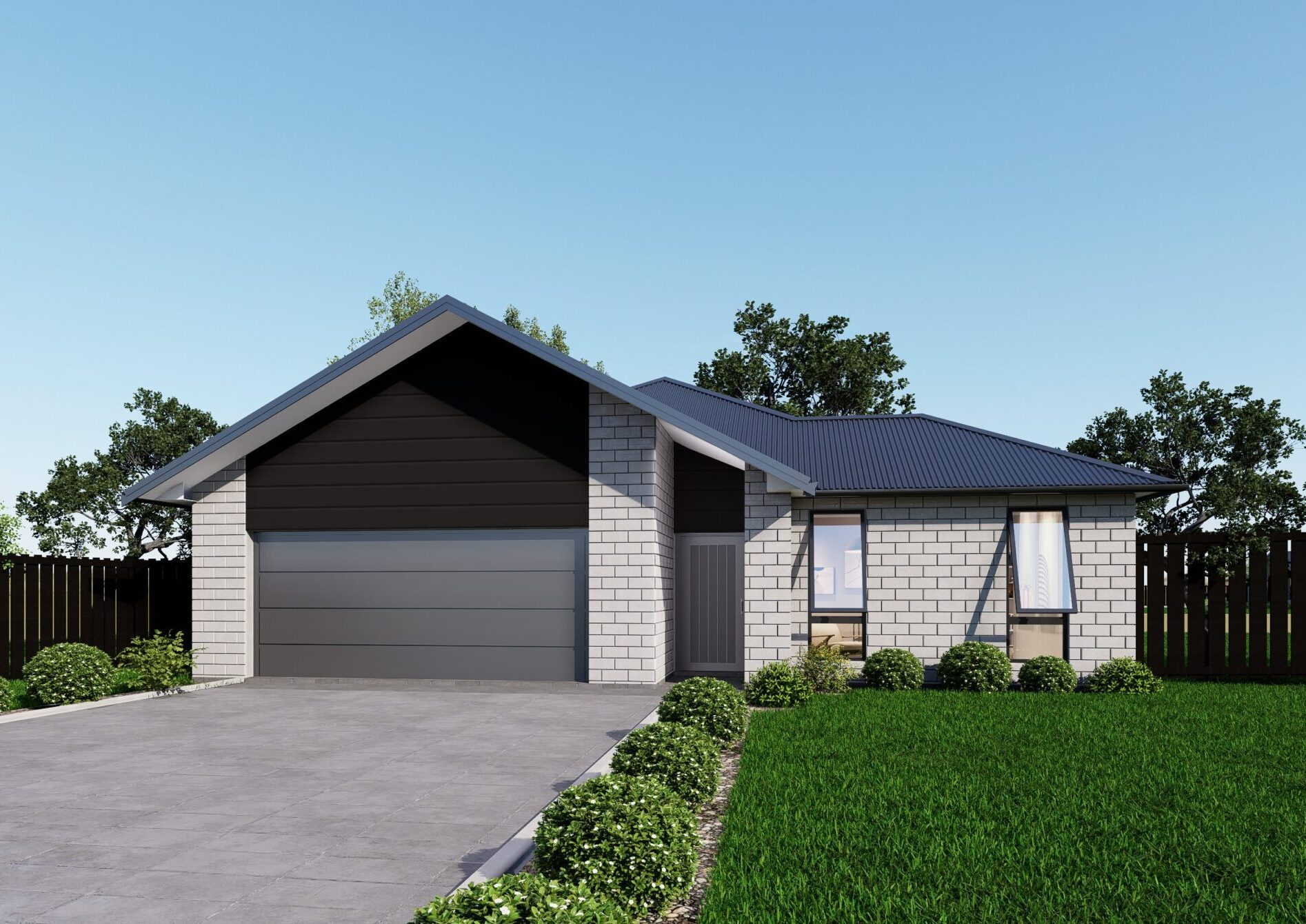 The Urban Plus
The Urban PlusThe URBAN PLUS offers ample space with four well-sized bedrooms. The open-plan kitchen, dining, and family area is designed for effortless living and entertaining, complete with a walk-in pantry. A separate living room provides a quiet retreat, perfect for relaxation. The master suite features a walk-in wardrobe and ensuite, while the additional bedrooms share a well-appointed family bathroom. An internal access double garage with laundry adds convenience, making this home a functional and stylish choice for growing families.
4 Bed2 BathDouble190m² -
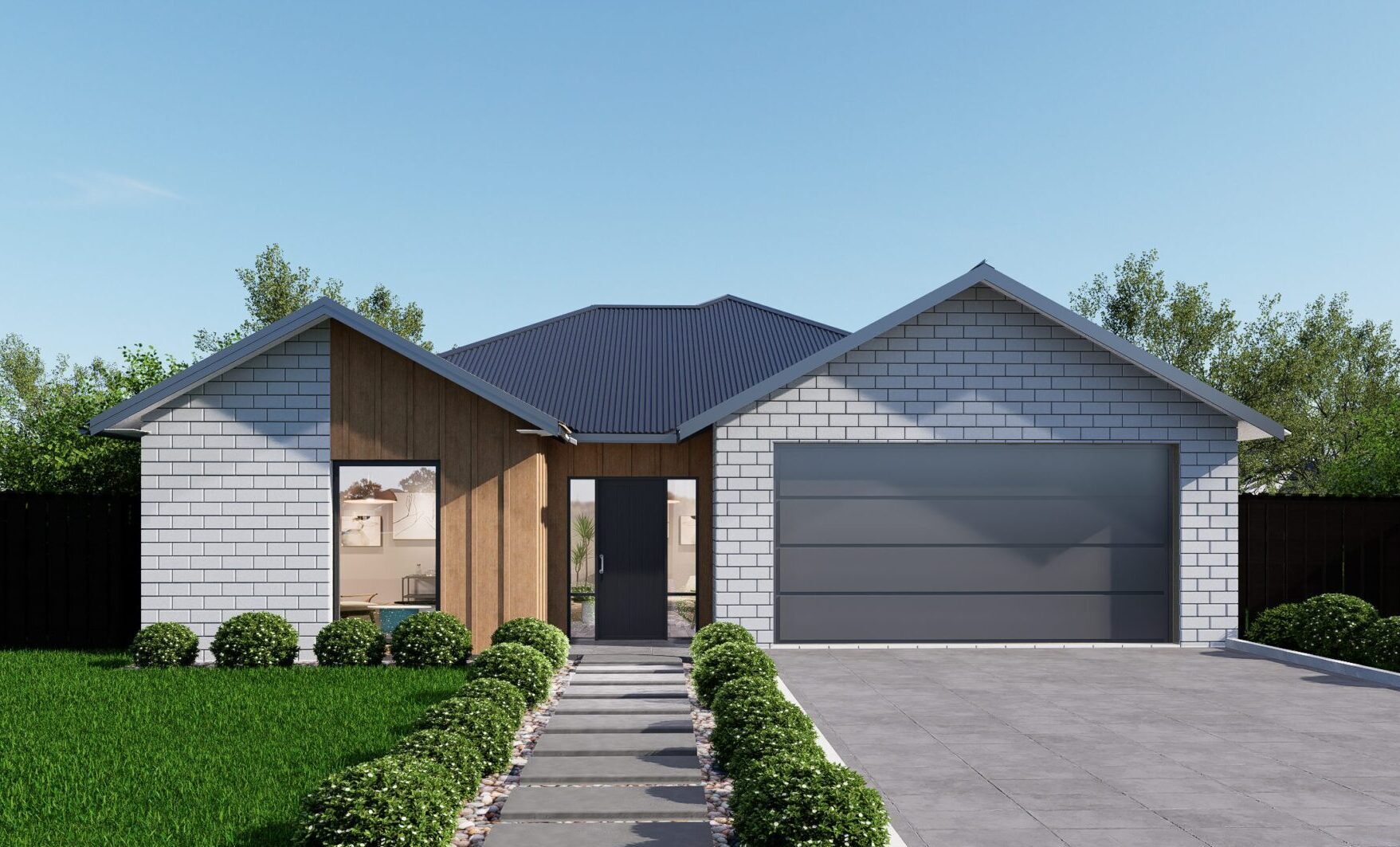 The Bellgrove Plus
The Bellgrove PlusThe BELLGROVE PLUS offers four bedrooms and two spacious living areas, perfect for modern family life. The open-plan kitchen, dining, and family zone includes a walk-in pantry and study nook, with a separate media/lounge for added flexibility. The master suite features a walk-in wardrobe and private ensuite. A dedicated laundry and internal access double garage add extra convenience, making the Bellgrove Plus a perfect blend of comfort, style, and functionality.
4 Bed2 Bath2192m² -
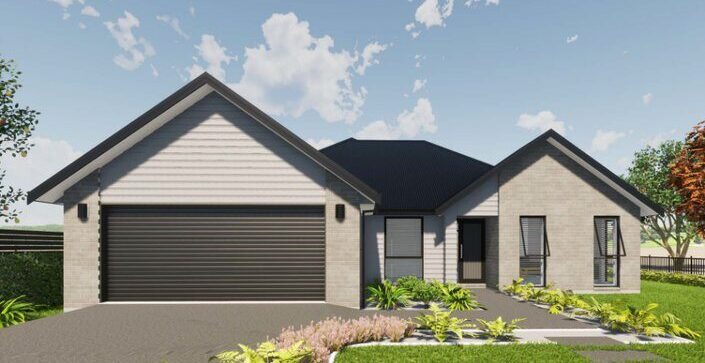 The Parkside -1st Edition
The Parkside -1st EditionThe PARKSIDE 1ST EDITION blends elegance and practicality, designed for effortless modern living. The master is a private retreat, boasting a luxurious ensuite and an oversized walk-in wardrobe. An office space offers versatility,and the open-plan kitchen, dining, and family area flow seamlessly, with a walk-in pantry adding extra convenience. A separate media room provides an ideal escape for movie nights. Generous bedrooms, ample storage, and an internal access garage with walk through laundry complete this well-thought-out home, making it a perfect balance of comfort and sophistication.
3 Bed2 BathDouble193m² -
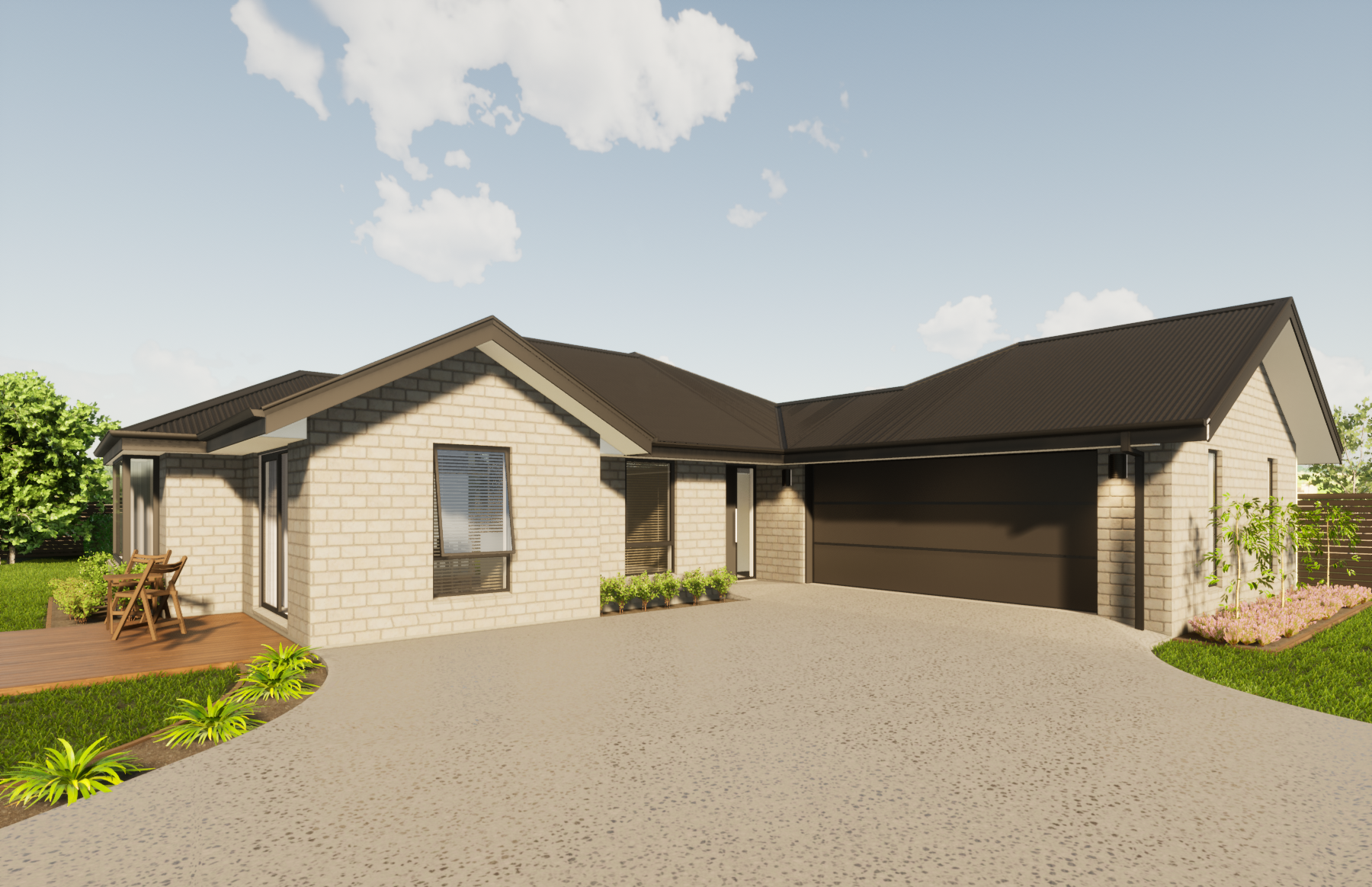 The Burnham - 1st Edition
The Burnham - 1st EditionThe BURNHAM 1ST EDITION is a spacious family home with three bedrooms, including a master suite with a walk-in wardrobe and private ensuite. Multiple living spaces, including a family room, dining area, and separate lounge, offer flexibility. The modern kitchen with a walk-in pantry flows into the dining and family areas, perfect for entertaining. A dedicated study and double garage add convenience, while a grand entranceway and thoughtful design, make for stylish, comfortable family living.
3 Bed2 BathDouble193m² -
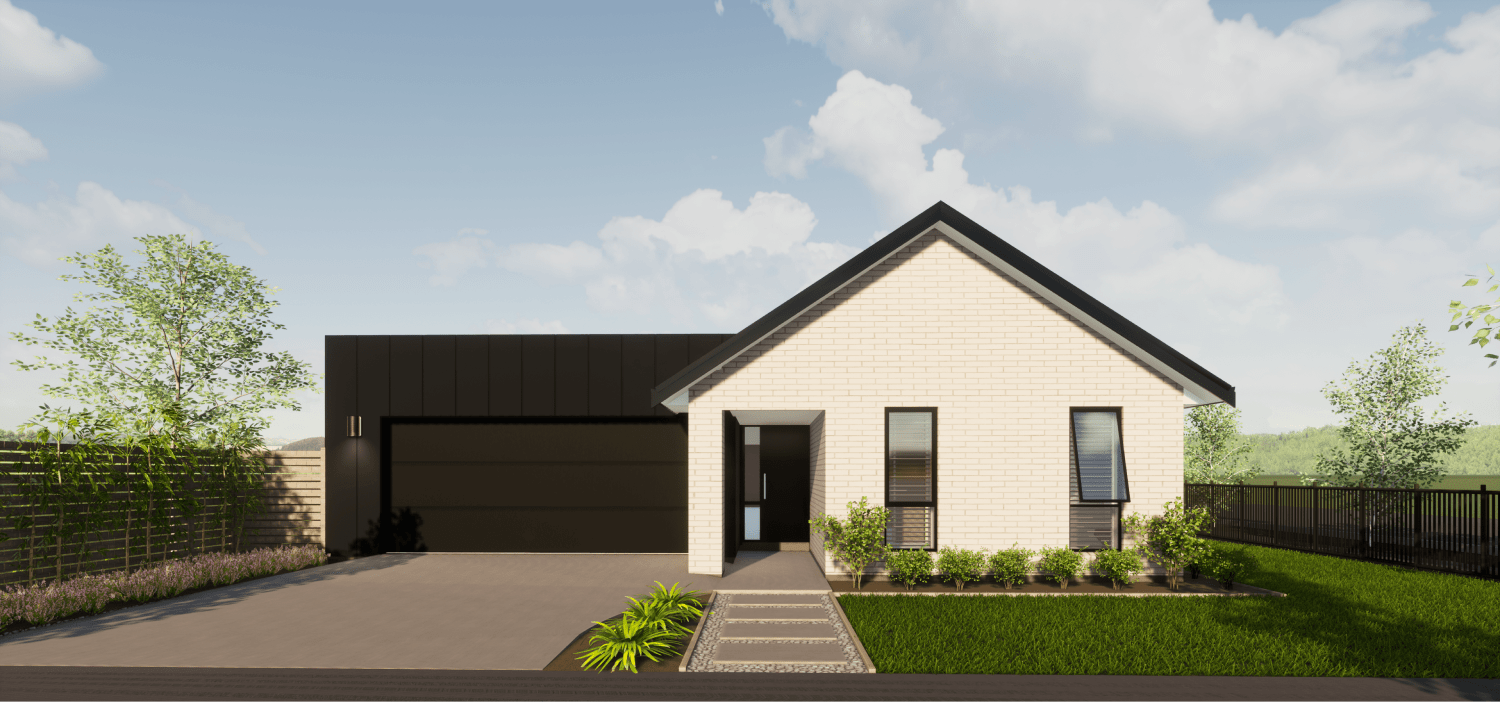 The Hansen - Showhome
The Hansen - ShowhomeThe HANSEN is a home that you will enjoy living in all day. You will be spoilt with morning and afternoon sun, having a set of sliders on both sides of the living area.Excellent storage in the double garage alongside the laundry area.
3 Bed2 BathDouble197m² -
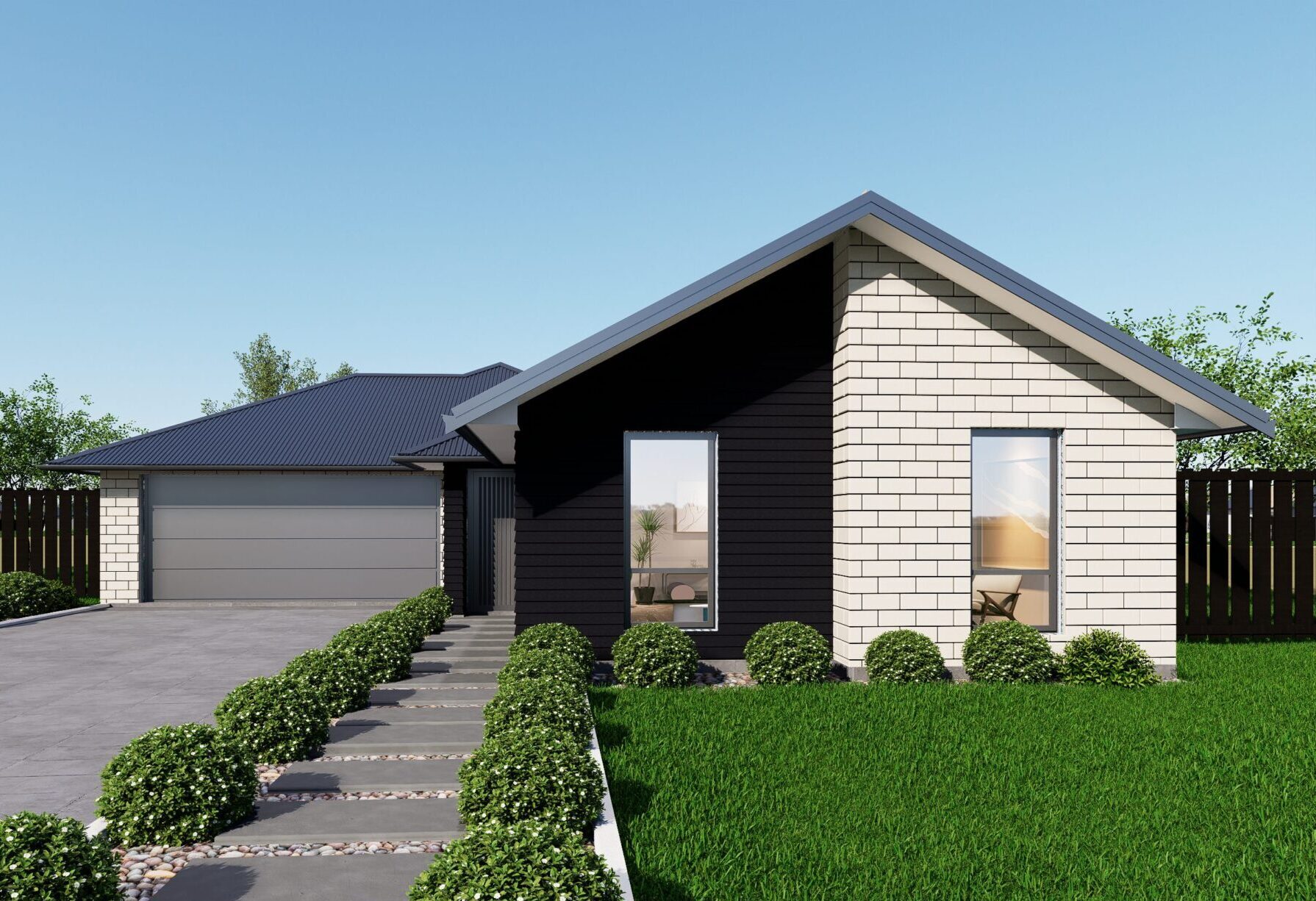 The Torlesse
The TorlesseThe TORLESSE combines family-friendly living with standout design, highlighted by a dual-clad gable for added street appeal. The open-plan kitchen, family, and dining area forms the home’s hub, complete with a walk-in pantry and easy outdoor flow. A separate media lounge offers a cozy retreat, while a study nook is ideal for homework or working from home. Four bedrooms, including a master suite with a walk-in wardrobe and ensuite, provide plenty of space. An internal access double garage and clever storage complete this stylish, functional family home.
4 Bed2 BathDouble200m² -
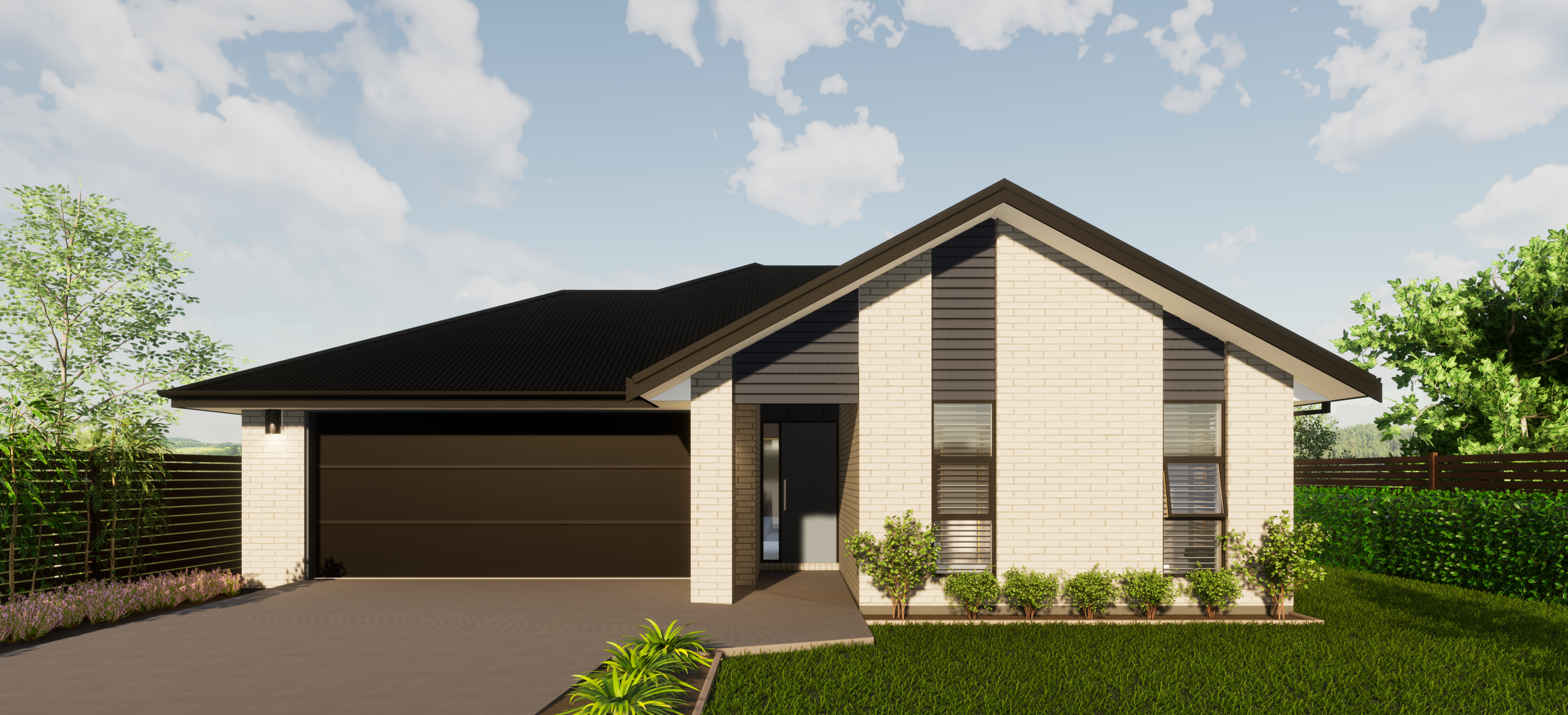 The Hansen - 1st Edition
The Hansen - 1st EditionThe HANSEN 1ST EDITION is a thoughtfully designed home balancing space and functionality. The open-plan kitchen, dining, and family area create a central hub, while a separate media room offers a private retreat. The master suite boasts a spacious walk-in wardrobe and ensuite, while two additional bedrooms are tucked away for privacy. A walk-in pantry enhances the kitchen’s efficiency, and ample storage throughout makes everyday living effortless. With internal-access garage and laundry in the garage, this home offers practicality and modern comfort in a well-zoned layout.
3 Bed2 BathDouble201m² -
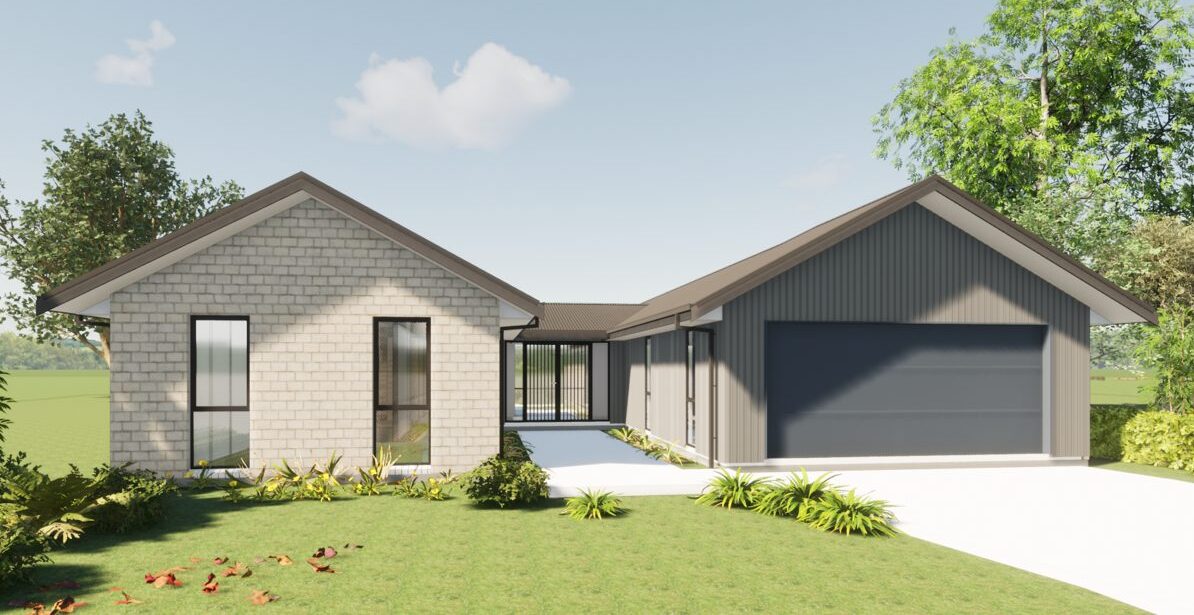 The Parker
The ParkerThe PARKER, winner of the 2020 Registered Master Builders House of the Year Gold Award, masterfully separates living and sleeping spaces into two distinct wings. One wing features three generous bedrooms, including a master suite with a walk-in wardrobe and ensuite, ensuring privacy and comfort. The other wing is dedicated to living, with a spacious kitchen, dining, and family area, plus a separate media room for cozy nights in. A walk-in pantry, large laundry, and seamless flow to the alfresco area make The Parker both practical and perfect for entertaining.
3 Bed2 BathDouble202m² -
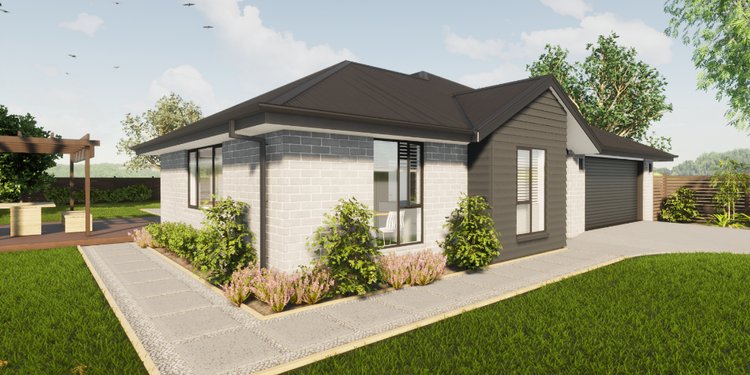 The Boulevard
The BoulevardThe BOULEVARD is generous in proportions, storage and living space, just perfect for a family home. Four bedrooms, family bathroom, separate toilet and laundry make family living easy!
4 Bed2 BathDouble204m² -
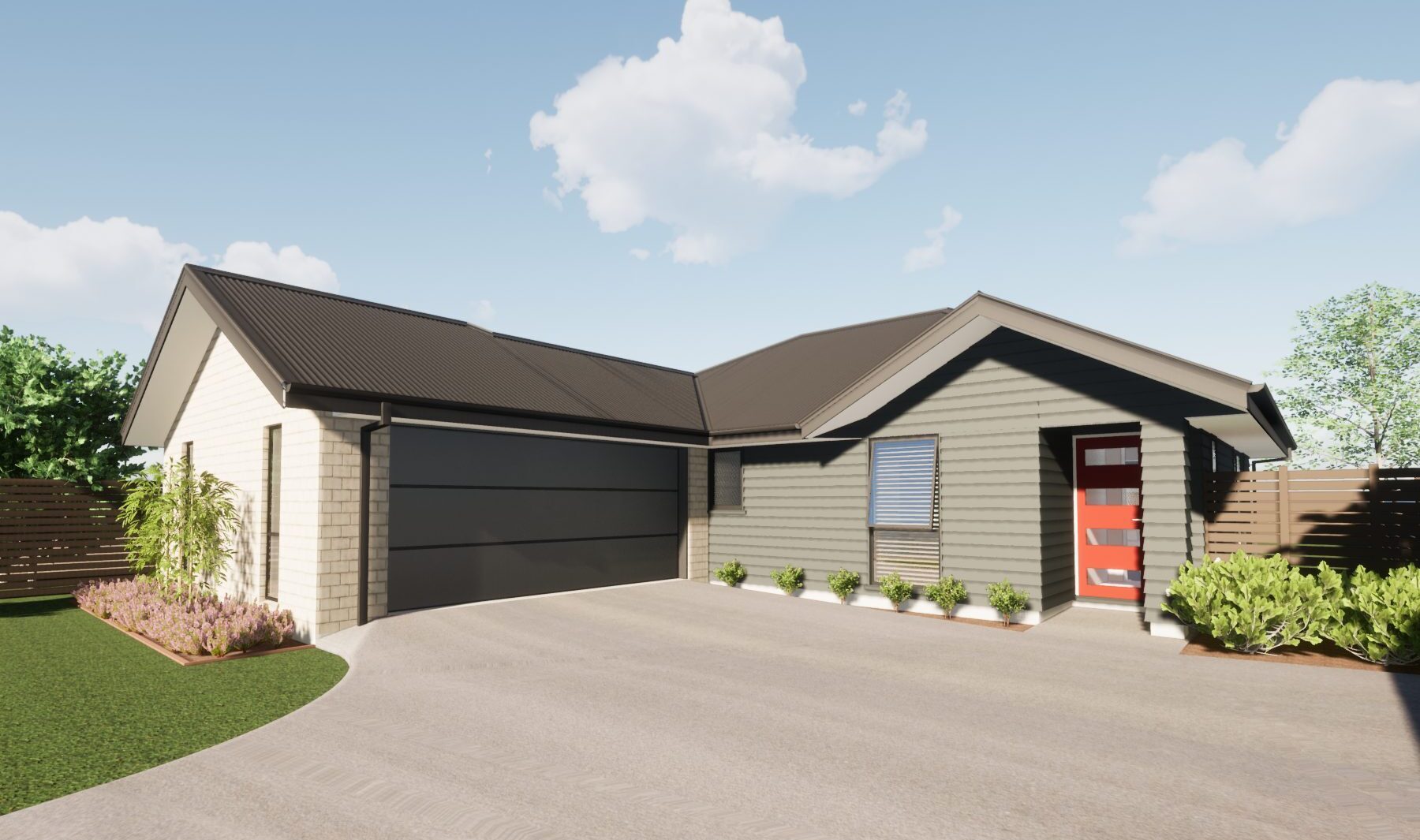 The Preston
The PrestonThe PRESTON is a spacious, flexible home designed for growing families. The open-plan kitchen, dining, and family area forms the heart of the home, complete with a walk-in pantry and seamless flow to outdoor spaces. Two separate living areas, including a cozy lounge and family room, offer options for relaxation and entertaining. Four bedrooms, including a master suite with a generous walk-in wardrobe and ensuite, provide plenty of space, while the fourth bedroom doubles as a home office. An internal access double garage with laundry complete this versatile family home.
4 Bed2 BathDouble206m² -
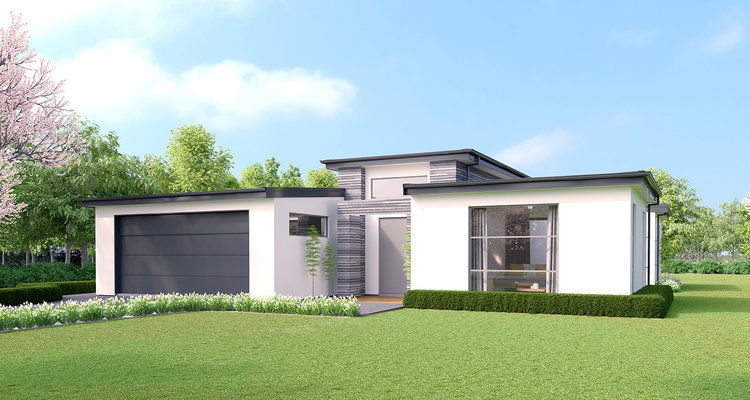
Lifestyle, Architectural
The RakaiaThe well positioned lounge and dedicated media space of The RAKAIA, enables amazing outdoor access and also leaves the option of creating an undercover outdoor courtyard in-between. Comprising of a study nook, separate laundry, three double bedrooms, a family bathroom and master ensuite, this is truly executive living at its finest.
3 Bed2 BathDouble207m² -
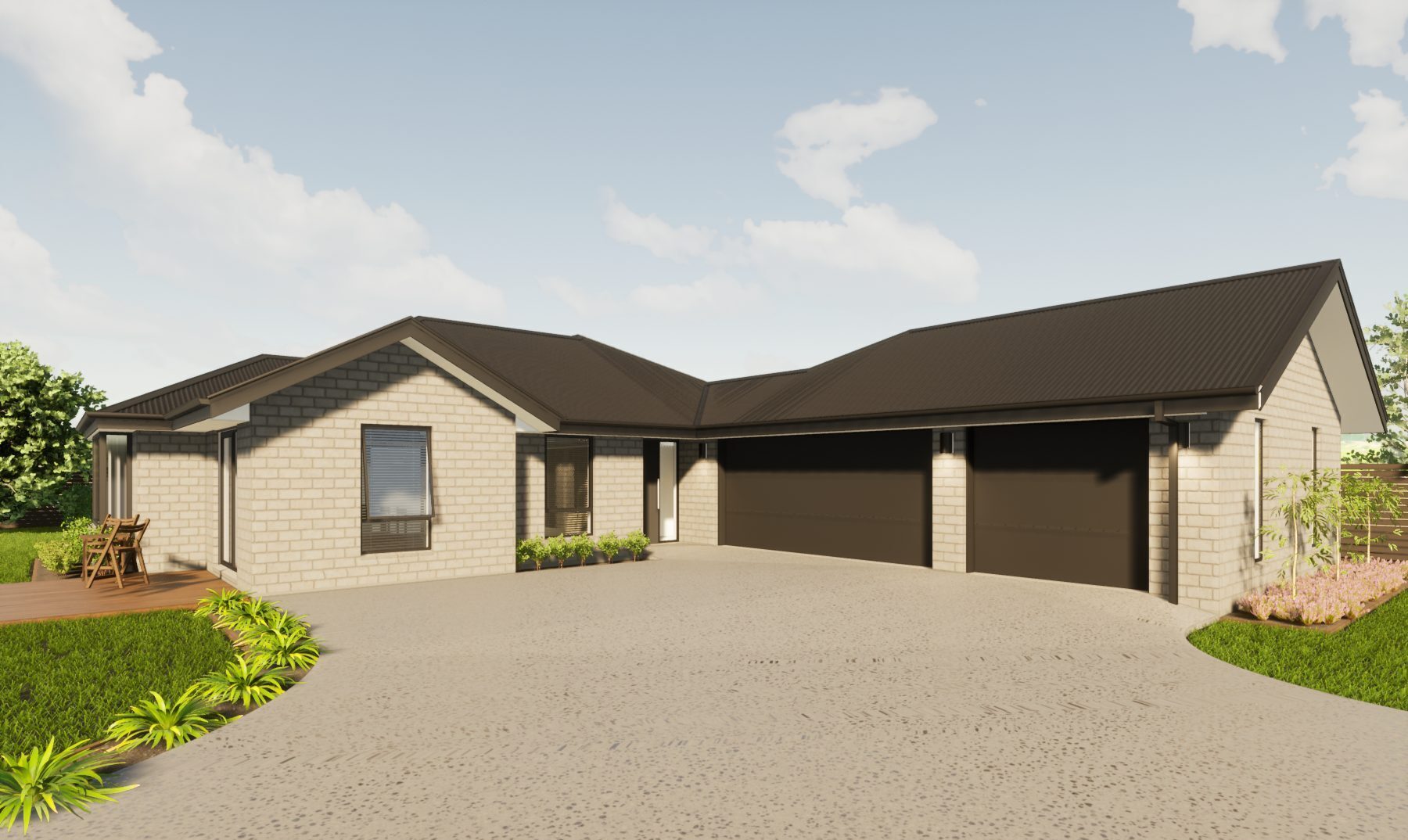 The Burnham
The BurnhamThe BURNHAM is a spacious family home with three bedrooms, including a master suite with a walk-in wardrobe and private ensuite. Multiple living spaces, including a family room, dining area, and separate lounge, offer flexibility. The modern kitchen with a walk-in pantry flows into the dining and family areas, perfect for entertaining. A dedicated study and generous triple garage add convenience. With a grand entranceway and thoughtful design, The Burnham blends style, comfort, and practicality for modern family living.
3 Bed2 BathTriple208m² -
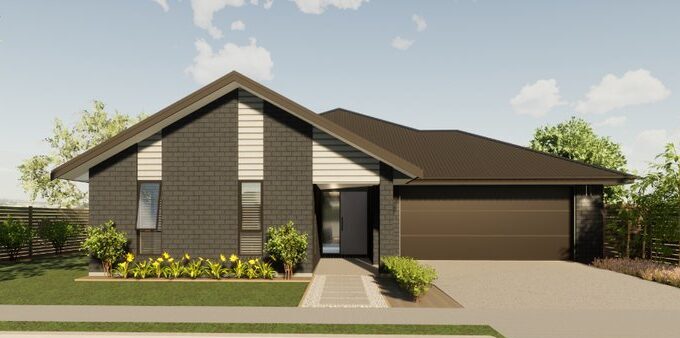 The Merivale - 1st Edition
The Merivale - 1st EditionThe MERIVALE 1ST EDITION is a spacious home, ideal for a small family or executive couple. With three bedrooms, two bathrooms, and a separate toilet, it ensures comfort and convenience. The master impresses with a generous walk-in wardrobe and stylish ensuite. Open-plan living flows seamlessly between kitchen, dining, and family spaces, with a separate living area for added privacy. A well-appointed pantry enhances kitchen functionality, while an internal-access garage and dedicated laundry add practicality. Designed for effortless living, this home offers comfort, space, and sophistication in a smart, efficient layout.
3 Bed2 BathDouble210m² -
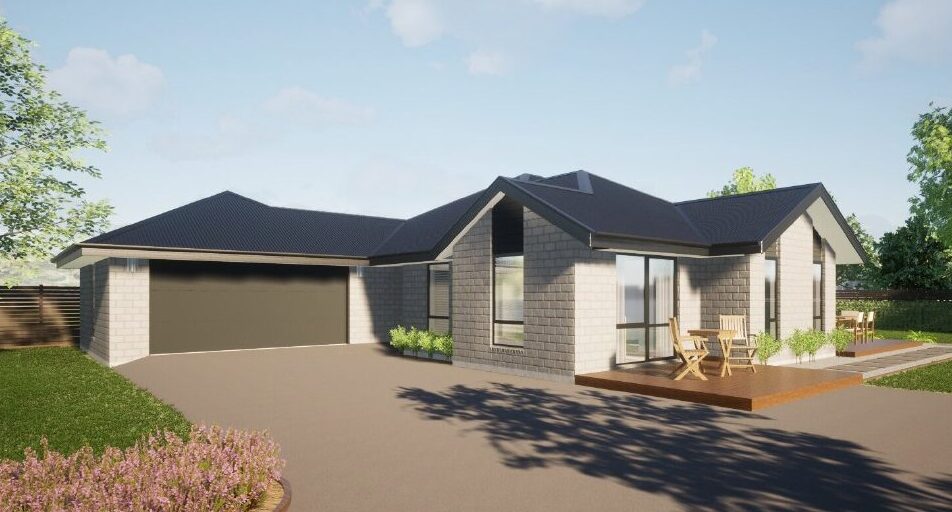 The Flaxton
The FlaxtonThe FLAXTON offers generous family living with four bedrooms, including a master suite with a walk-in wardrobe and private ensuite. The open-plan kitchen, dining, and family area is perfect for entertaining, complete with a walk-in pantry. A separate lounge adds extra space, while the dedicated study can convert into a fifth bedroom for added flexibility. A functional dedicated laundry, internal access double garage, and smart storage complete the home. The Flaxton perfectly balances space, style, and versatility for growing families.
4 Bed2 BathDouble218m² -
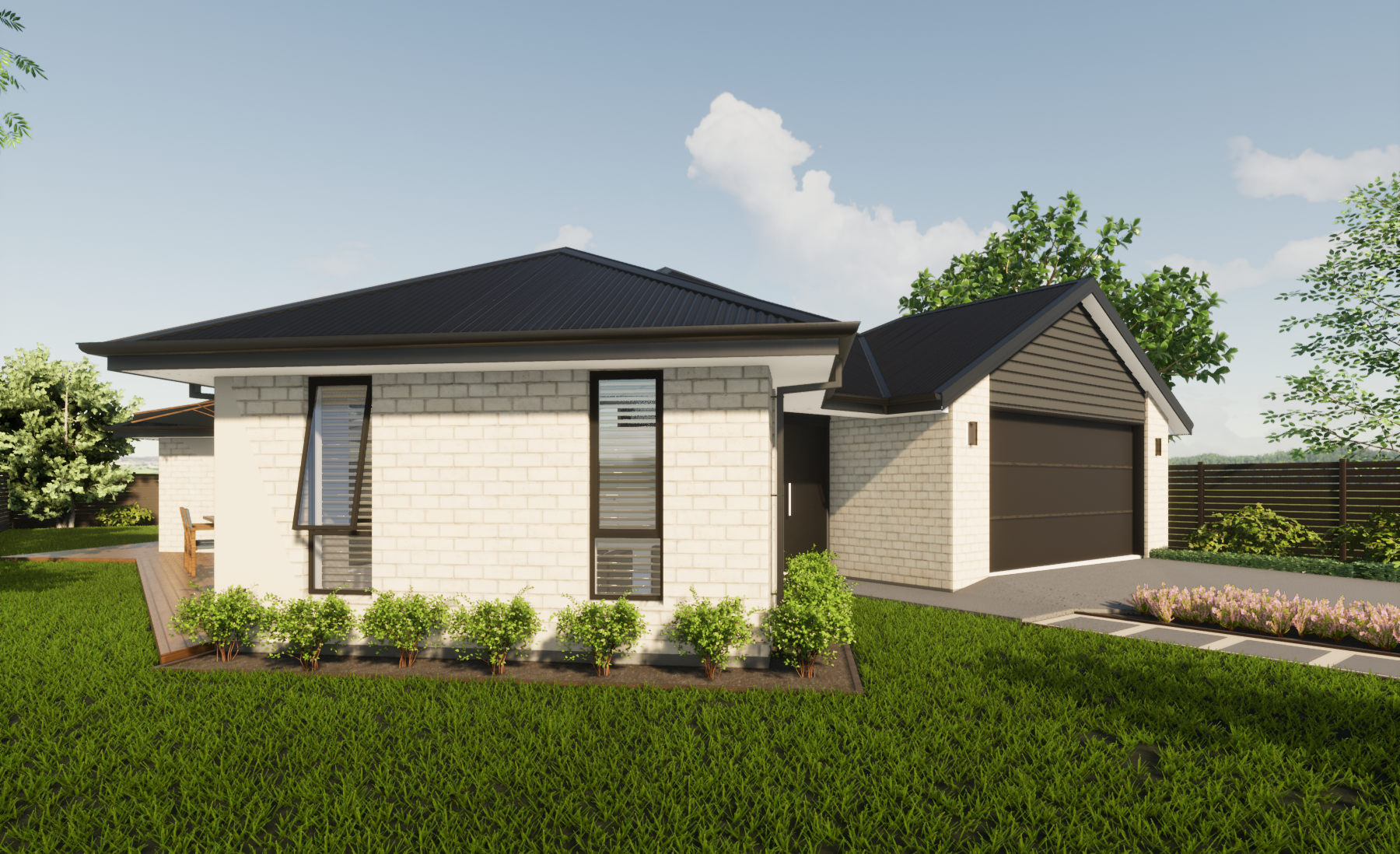 The Maddison - 1st Edition
The Maddison - 1st EditionThe MADDISON 1ST EDITION is a striking home designed for space and style. Its unique layout wraps around a central courtyard for seamless indoor-outdoor flow. The open-plan kitchen, dining, and living areas are ideal for entertaining, while a separate media room offers a private retreat. The master suite, in its own wing, boasts a luxurious ensuite and large walk-in wardrobe. Two additional bedrooms share a stylish bathroom, and a dedicated library adds versatility. With a spacious laundry, internal-access garage, and well-designed spaces, the Maddison blends elegance with everyday functionality.
3 Bed2 BathDouble219m² -
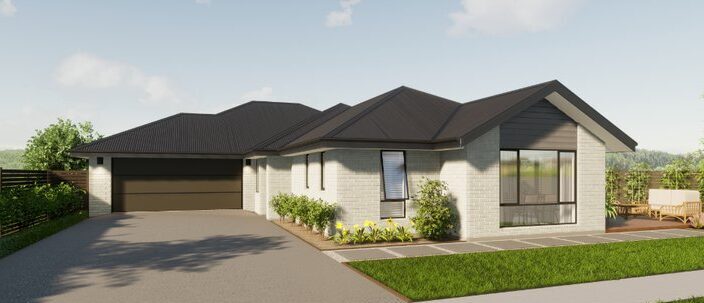 The Springfield
The SpringfieldThe SPRINGFIELD is a five-bedroom home designed to give growing families all the space they need. The open-plan kitchen, family, and dining area is perfect for entertaining, complete with a walk-in pantry and seamless flow to outdoor living. A separate living room offers a cozy retreat, while five well-sized bedrooms, including a master suite with a walk-in wardrobe and ensuite, provide space for everyone. A family bathroom with a separate WC adds extra convenience, while the walk through laundry and internal access double garage round off this thoughtfully designed home.
5 Bed2 BathDouble225m² -
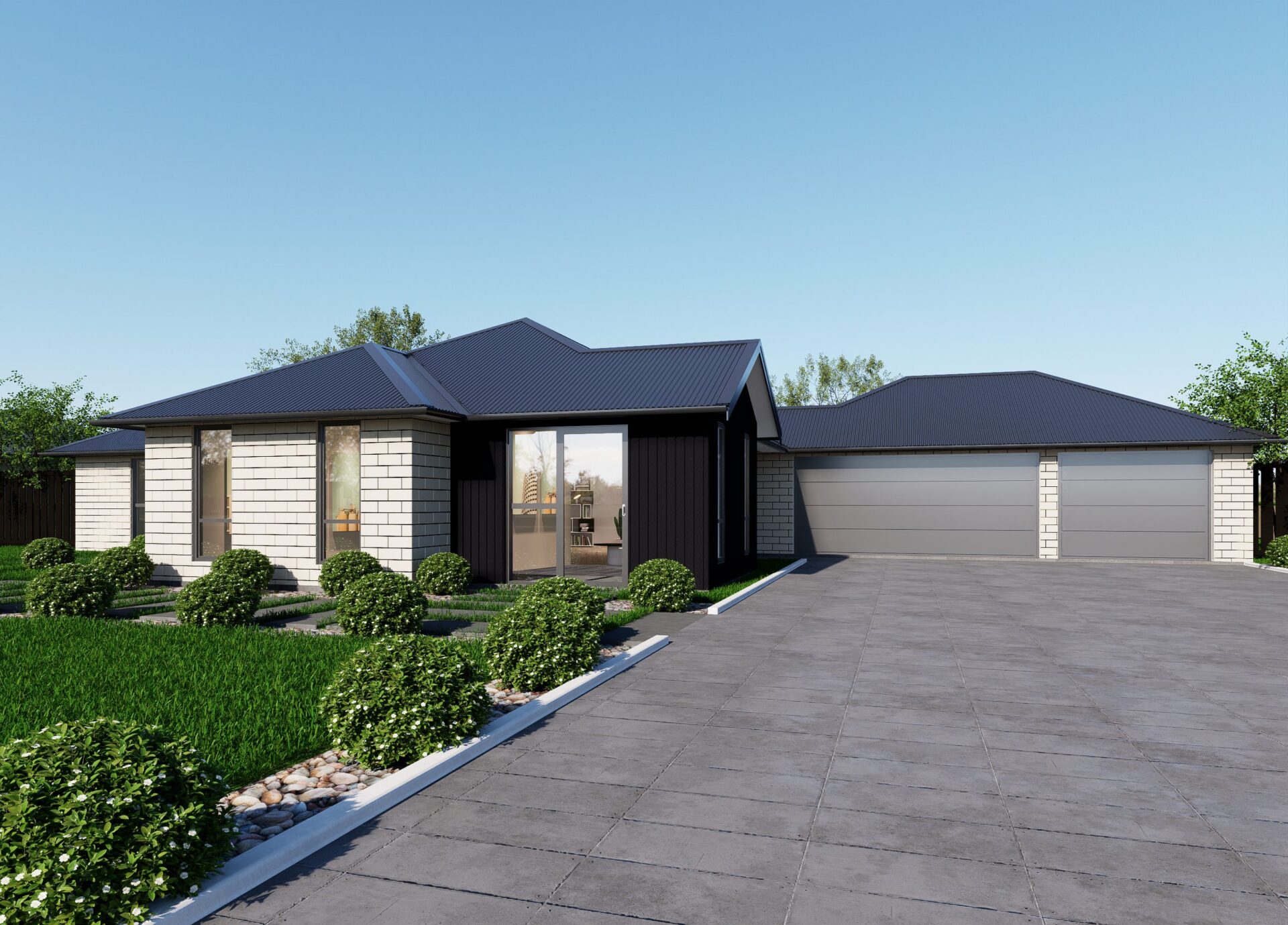 The Montana
The MontanaThe MONTANA plan is a spacious 4-bedroom family home offering a modern open-plan design with multiple living areas, perfect for entertaining and everyday living. The luxurious master suite features a walk-in wardrobe and ensuite, while three additional bedrooms provide plenty of space for family or guests. A well-appointed kitchen flows seamlessly into the dining, family, and living areas, creating a warm and inviting atmosphere. With ample storage, laundry in the generous triple garage, this home is designed for comfort, convenience, and functionality—ideal for growing families or those seeking extra space.
4 Bed2 BathTriple229m² -
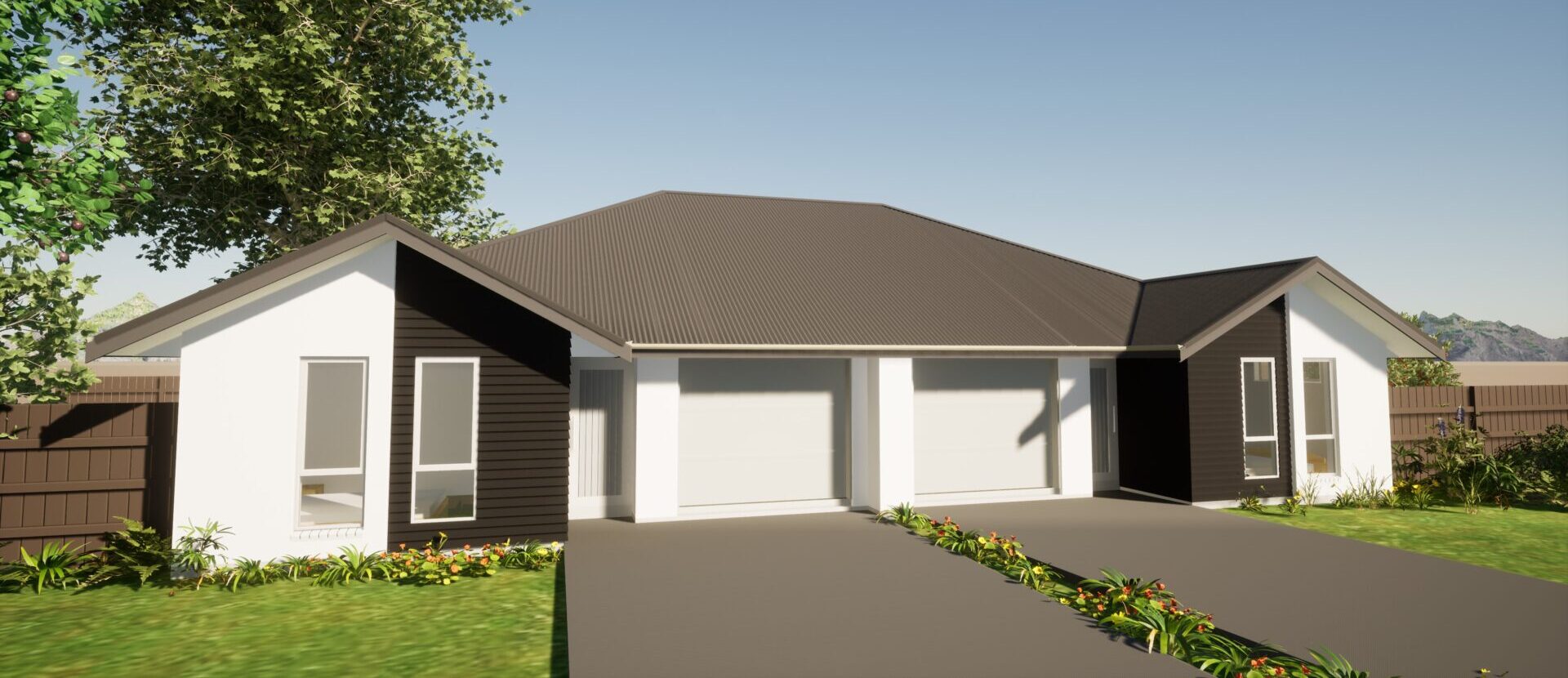 The Darwin
The DarwinThe DARWIN is a smart dual key home, featuring two mirrored units, each with three bedrooms, including a master with private ensuite. Both homes offer open-plan kitchens and living areas, plus internal access single garages for added convenience. Perfect as an investment or for multi-generational living—live in one and rent out the other. The Darwin offers flexibility, functionality, and strong potential for rental income or shared family living.
6 Bed4 BathTwo Single Garages232m² -
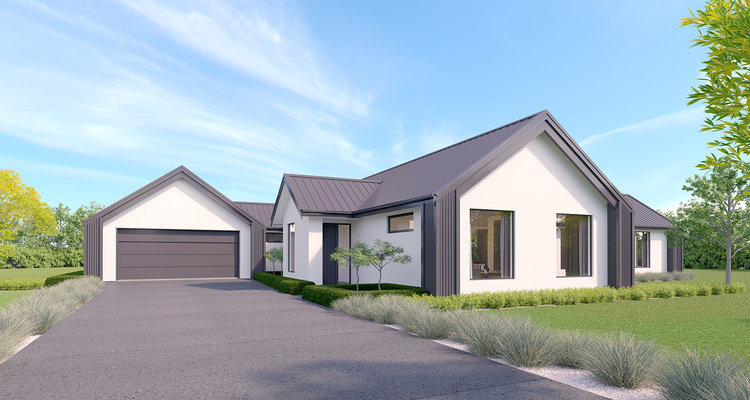
Lifestyle, Architectural
The CardronaFree-flowing areas create a modern living space in The CARDRONA . The office/fourth bedroom option has been superbly positioned between the master bedroom and the living room for a quick escape when privacy is required. This home has been perfectly designed to welcome all day sunlight.
4 Bed2 BathDouble238m² -
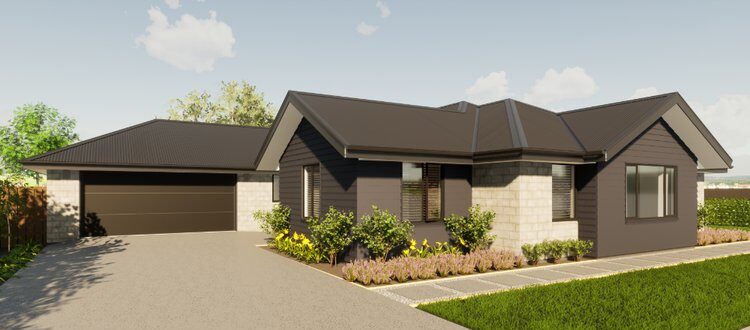 The Norwood
The NorwoodThe NORWOOD blends style and functionality, creating the ultimate family haven. The open-plan kitchen, dining, and living area is perfect for gatherings, with a walk-in pantry keeping the space sleek and clutter-free. A separate media room invites cozy movie nights, while the dedicated office (or fourth bedroom) offers the perfect work-from-home setup. The master suite is a true retreat, complete with a walk-in wardrobe and private ensuite. With generous living zones and clever storage, the Norwood makes family living feel effortless and spacious.
4 Bed2 BathDouble246m² -
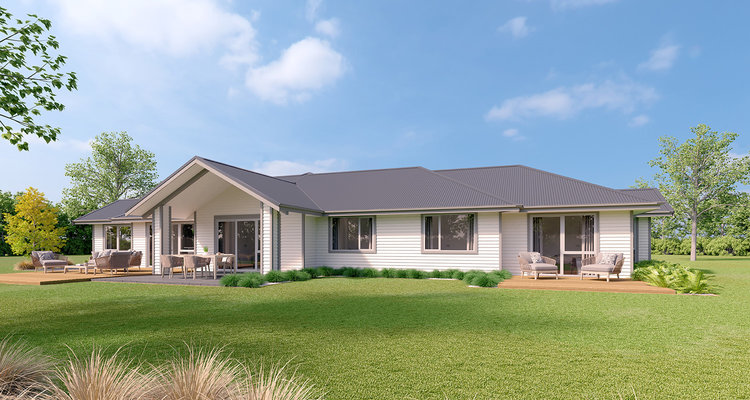
Lifestyle, Architectural
The ClarenceComprising of a three car garage, a generous kitchen and walk in pantry, four bedrooms, plus a fifth bedroom/study option. The CLARENCE is timeless in its delivery of modern lifestyle. A separate laundry/mudroom insures the home is kept clean with everyday living.
5 Bed2 BathDouble247m² -
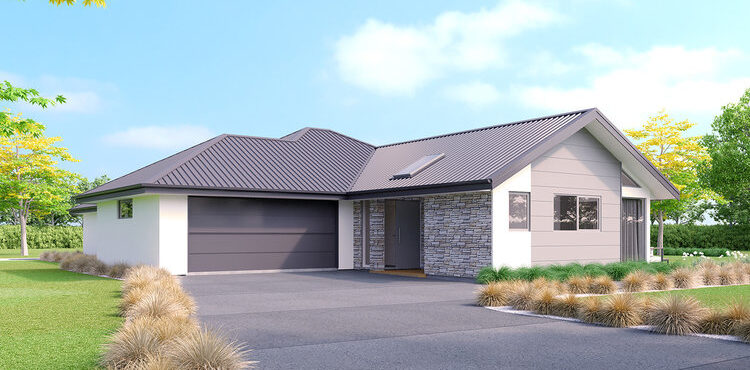
Lifestyle, Architectural
The St JamesFunctional, family living is what makes The ST JAMES plan special. Featuring three, double sliding, exterior joinery units, creating exceptional indoor/outdoor flow, it has never been easier to access your sun-soaked courtyards. The spacious kitchen area, including a walk-in butler’s pantry, is what dreams are made of.
4 Bed2 Bath2256m² -
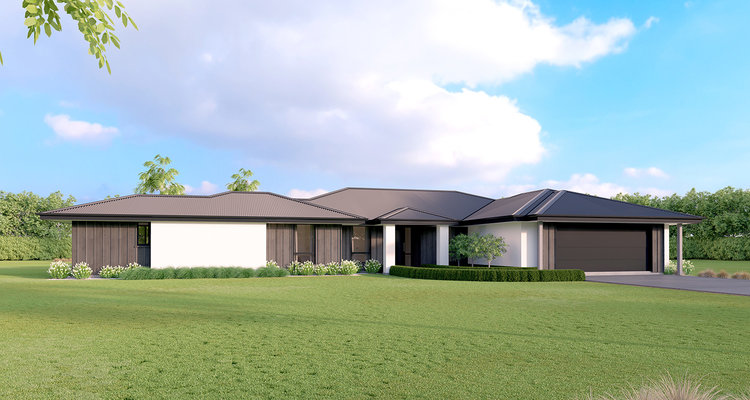
Lifestyle, Architectural
The McKenzieThe MCKENZIE is a home sure to impress. The very desirable garage and laundry/store room is the ultimate setup for any home handyman or family requiring extra storage space. You will adore the view out of your bi-folding ensuite window, located within the private master bedroom retreat, shut away from the rest of the home.
4 Bed2 BathDouble264m² -
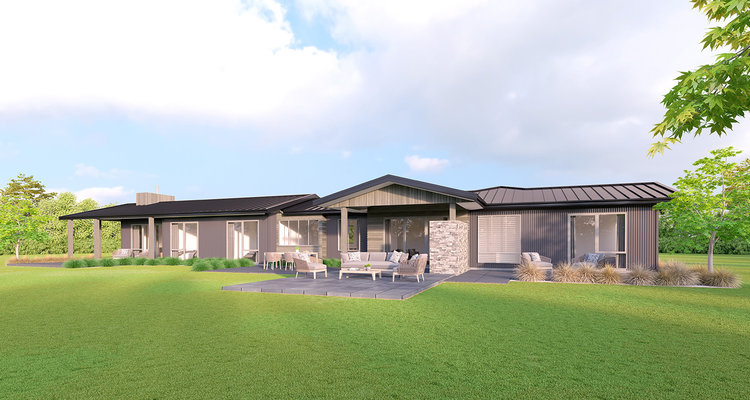
Lifestyle, Architectural
The St ArnaudAs you enter into the ST ARNAUD beautiful home through the grand entranceway and two sets of double feature doors, you can’t help but adore it from the beginning. With a standalone three bay garage, four bedrooms (including a study option), an open plan living/dining area and also a separate lounge cleverly positioned for privacy, this home is sure to please.
4 Bed2 BathTriple270m² -
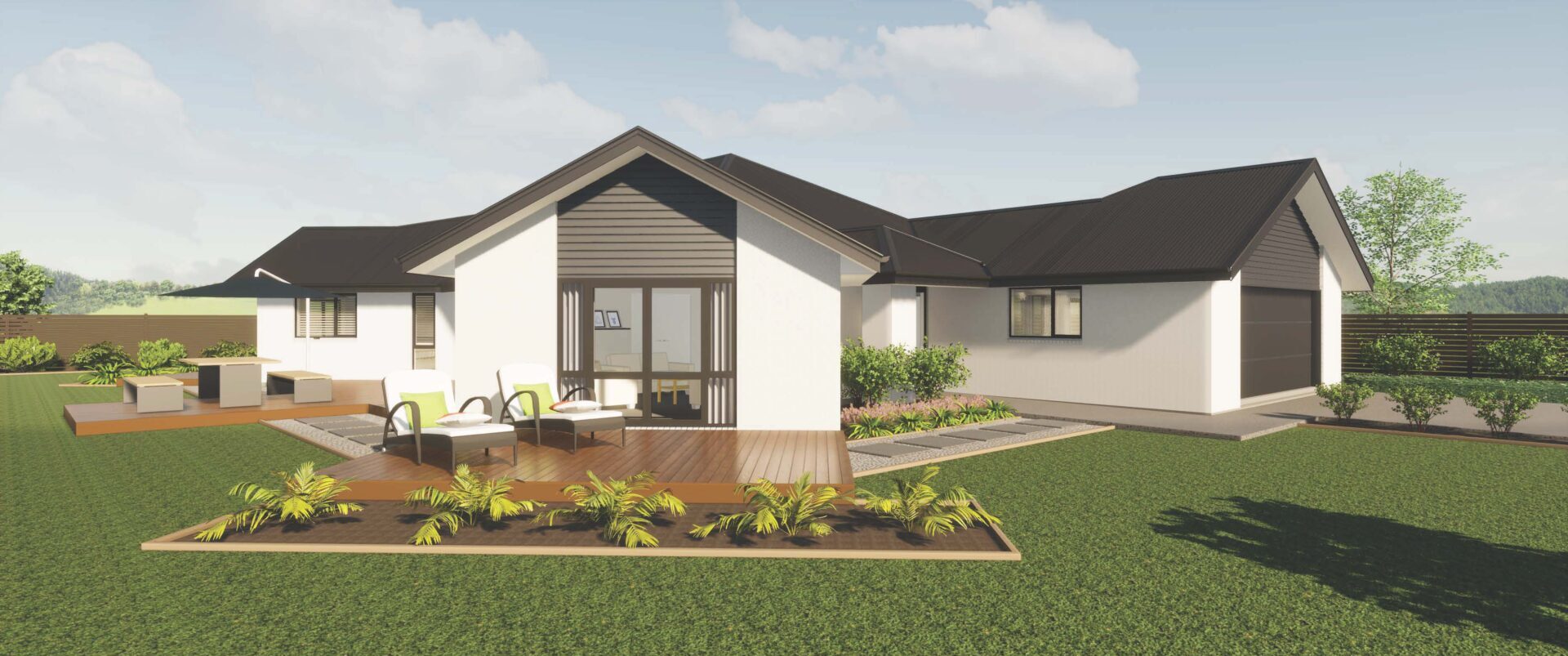 The Winchester (1st Edition)
The Winchester (1st Edition)The WINCHESTER's generous 281m² floor area includes four roomy bedrooms plus a separate study nook. The huge designer kitchen will make you the envy of most chefs and will mean you never have to complain about a lack of cupboard space again.
4 Bed2 BathDouble281m² -
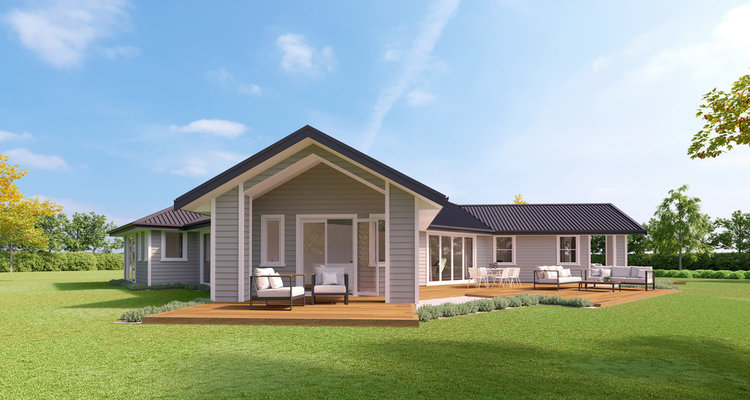
Lifestyle, Architectural
The WinchesterThe WINCHESTER plan has been one of Today Homes’ most popular designs over the years. Comprising of a centralised living room, separate lounge, study nook, a stand-alone laundry and four generous bedrooms, this is the ideal home for families requiring room to move.
4 Bed2 BathDouble274m² -
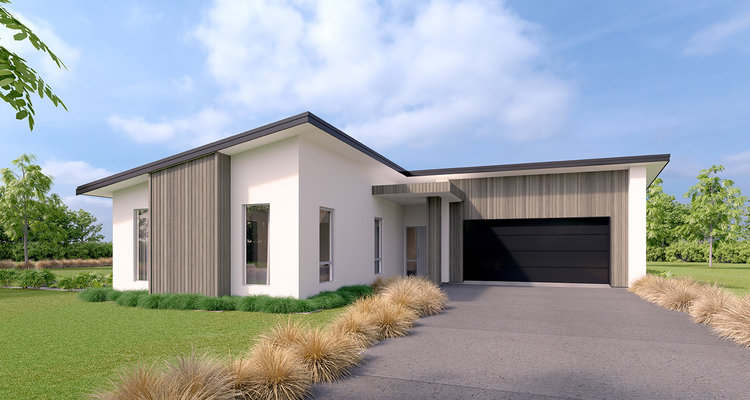
Lifestyle, Architectural
The BenmoreThe enormous master bedroom, the walk around wall and the open wardrobe and ensuite area, combine fantastically to create relaxed bedroom living. The BENMORE featuring four bedrooms total, a study nook, a separate lounge and a separate laundry, this home has it all.
4 Bed2 BathDouble283m² -
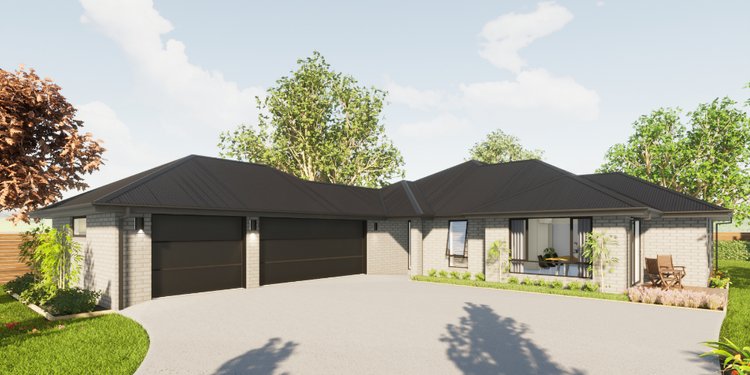 The Brookside
The BrooksideThe BROOKSIDE offers great value for so much space. With four bedrooms and a study, a triple car garage or a double car garage plus workshop and a separate laundry, everyone will be happy!
4 Bed2 BathTriple284m² -
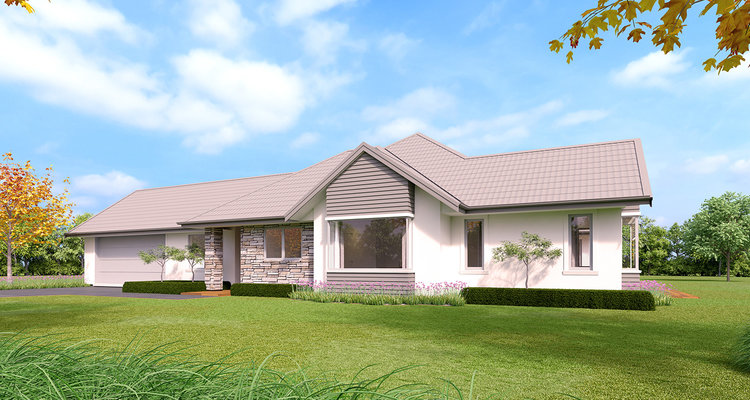
Lifestyle, Architectural
The AmuriThe AMURI has been born from another very popular Today Homes plan, proven over the years to achieve comfortable living with the large, free-flowing living areas. Featuring five impressive bedrooms and an office in a desirable location near the entrance, this home offers the ultimate in comfort.
5 Bed3 BathDouble297m² -
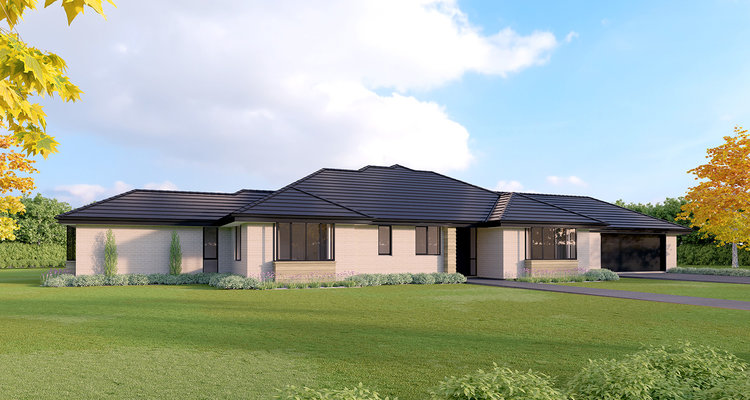
Lifestyle, Architectural
The ColeridgeThe exceptional living/dining/kitchen room is the heart of the COLERIDGE. Easy access to the exterior entertaining areas is gained through the three well positioned bi-folding stacker units, cleverly incorporated to achieve perfect indoor/outdoor flow.
5 Bed2 BathDouble301m² -
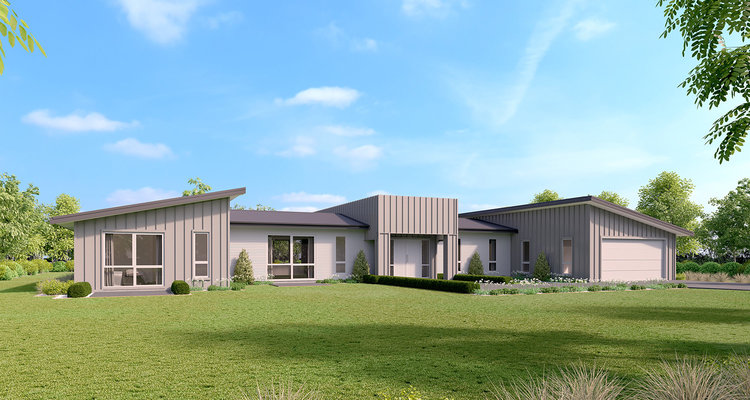
Lifestyle, Architectural
The GlenroyDesigned to capture all day sun, and with four bedrooms each with their own ensuites. The GLENROY is an ideal home for extended family, teenage children or for use as a bed and breakfast option. Two living areas, a centrally located kitchen and dining area and a feature alfresco area outside all combine to make this plan extremely functional and user friendly.
4 Bed4 BathDouble317m² -
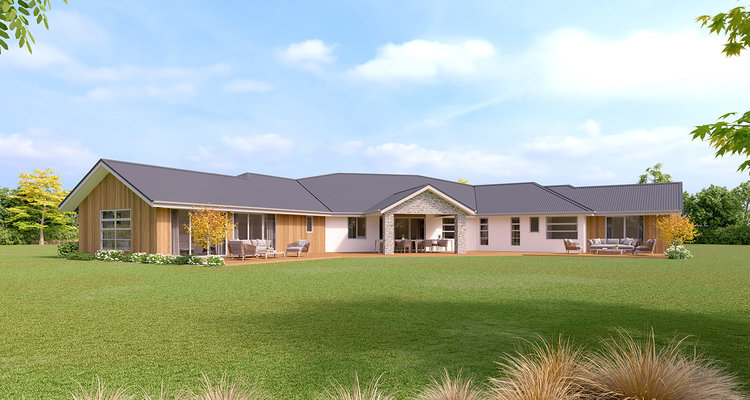
Lifestyle, Architectural
The RangitataFeaturing a fantastic games room, three car garaging, four bedrooms with a fifth bedroom/study option. The RANGITATA is the ultimate home for larger families and entertainers. The spacious kitchen and walk in pantry setup has been designed to make food preparation a breeze. The unique, angled footprint allows generous amounts of daylight to stream in through the numerous stacker sliding exterior doors.
5 Bed2 BathTriple367m² -
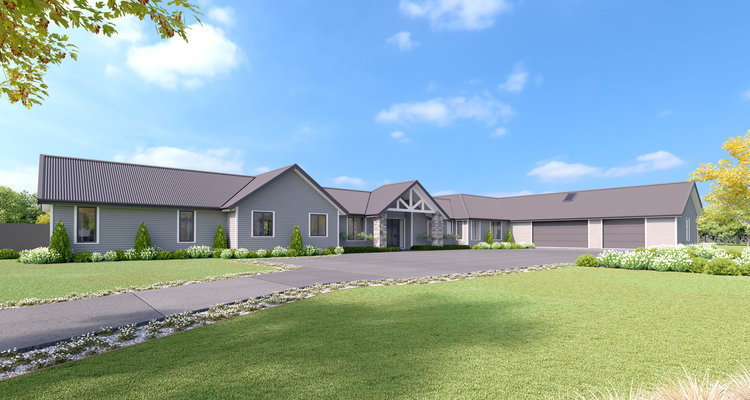
Lifestyle, Architectural
The MolesworthNamed after New Zealand’s largest farmed station, The MOLESWORTH lives up to its grand expectation. With no space spared anywhere, every room has been superbly designed to achieve the ultimate living environment. The self-contained wing is perfect for extended family or children and the expansive master bedroom suite is what dreams are made of.
4 Bed3 Bath3438m²

