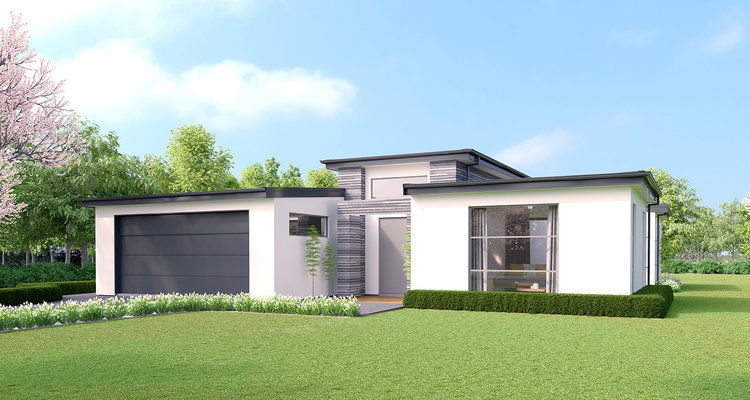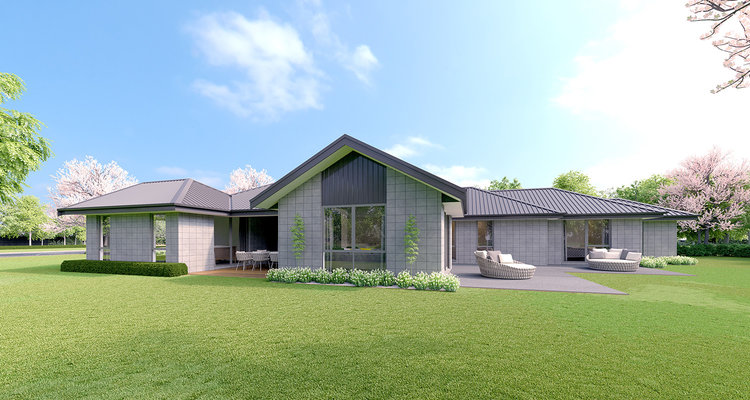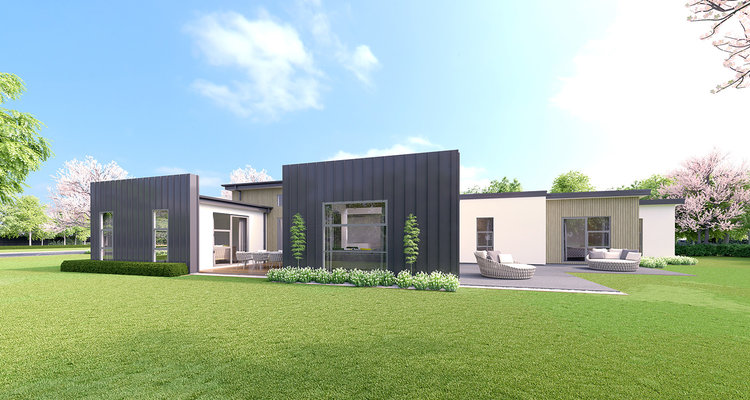



Lifestyle, Architectural
The well positioned lounge and dedicated media space of The RAKAIA, enables amazing outdoor access and also leaves the option of creating an undercover outdoor courtyard in-between. Comprising of a study nook, separate laundry, three double bedrooms, a family bathroom and master ensuite, this is truly executive living at its finest.
Home Size
207m²Width
14.3mLength
25.2m 2
2  2
2  2
2 
Raikaia Contemporary
 Mono Pitch Roof
Mono Pitch Roof  Entryway Detailing
Entryway Detailing  Stylish Horizontal Windows
Stylish Horizontal Windows 
Raikaia Classic
 Stacked Block Exterior Cladding
Stacked Block Exterior Cladding  Gable Detailing
Gable Detailing  Wide Tray Roofing
Wide Tray Roofing 
Raikaia Architectural
 Vertical Cladding System
Vertical Cladding System  Feature Entranceway
Feature Entranceway  Wide Window Detailing
Wide Window Detailing