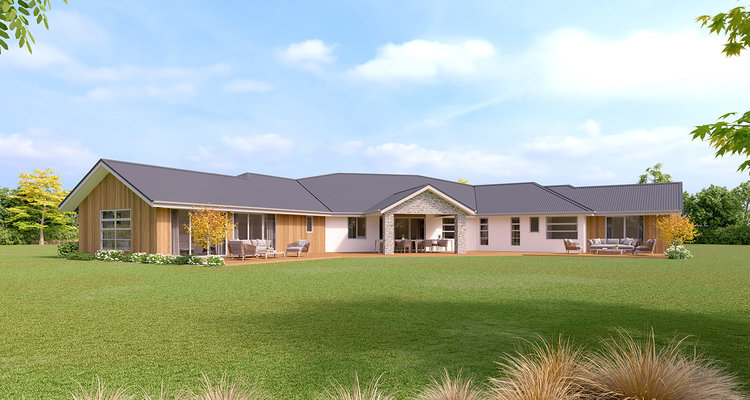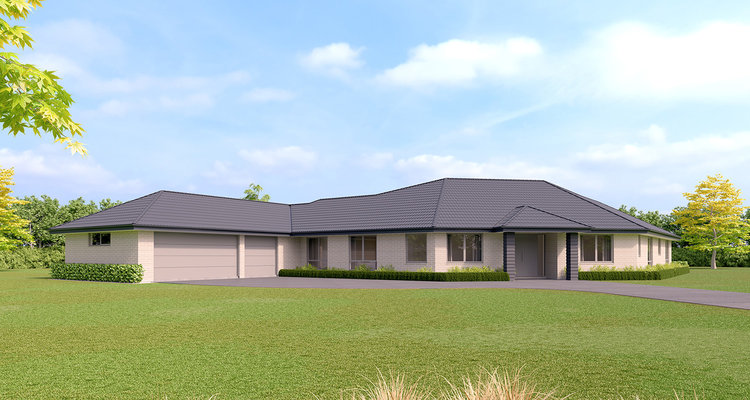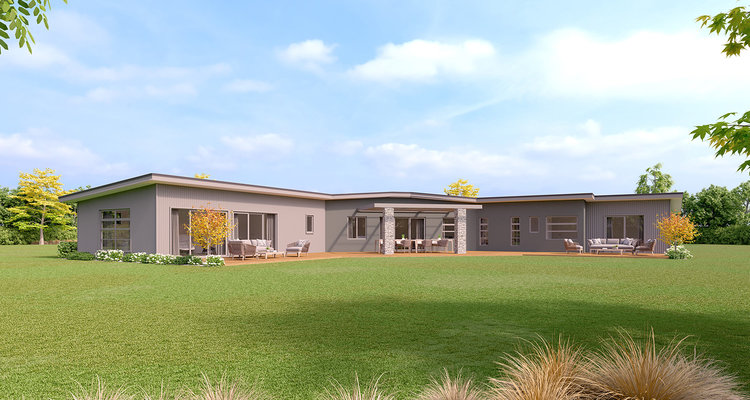



Lifestyle, Architectural
Featuring a fantastic games room, three car garaging, four bedrooms with a fifth bedroom/study option. The RANGITATA is the ultimate home for larger families and entertainers. The spacious kitchen and walk in pantry setup has been designed to make food preparation a breeze. The unique, angled footprint allows generous amounts of daylight to stream in through the numerous stacker sliding exterior doors.
Home Size
367m²Width
19.8mLength
41m 4
4  2
2  3
3 
Rangitata Contemporary
 Horizontal Window Design
Horizontal Window Design  Sunny Layout
Sunny Layout  Blended Exterior Claddings
Blended Exterior Claddings 
Rangitata Classic
 Strong Brick Exterior
Strong Brick Exterior  Generous Picture Windows
Generous Picture Windows  Tiled Roof
Tiled Roof 
Rangitata Architectural
 Shallow Pitch Roof
Shallow Pitch Roof  Plastered Exterior
Plastered Exterior  Schist Detailing
Schist Detailing