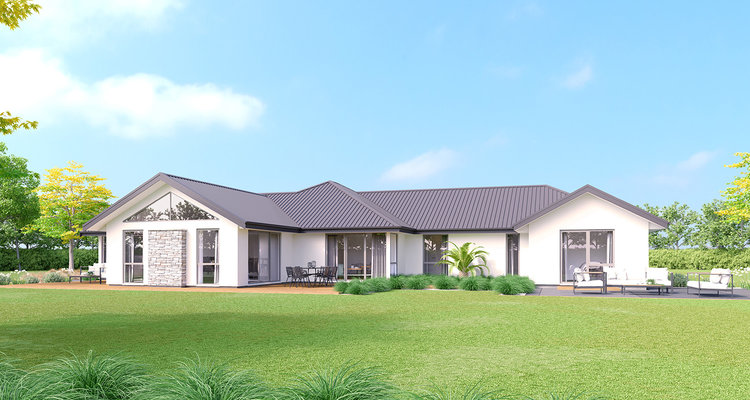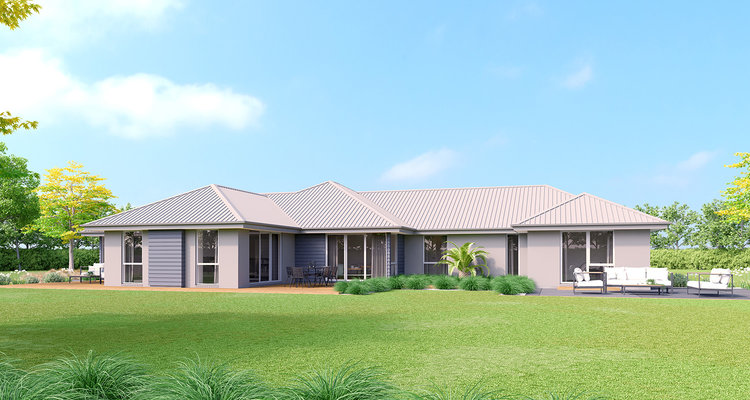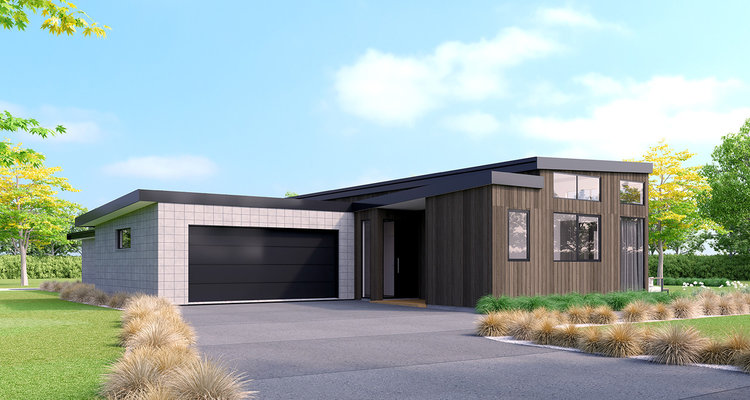
Showhomes: Monday – Sunday, 12pm – 4pm



Lifestyle, Architectural
Functional, family living is what makes The ST JAMES plan special. Featuring three, double sliding, exterior joinery units, creating exceptional indoor/outdoor flow, it has never been easier to access your sun-soaked courtyards. The spacious kitchen area, including a walk-in butler’s pantry, is what dreams are made of.
Home Size
256m²Width
17.2mLength
23m 2
2  2
2  2
2 
St James Contemporary
 Stone and Plaster Cladding
Stone and Plaster Cladding  Gable Ends
Gable Ends  Horizontal Feature Detailing
Horizontal Feature Detailing 
St James Classic
 Blended Weatherboard and Plaster
Blended Weatherboard and Plaster  Full Height Windows
Full Height Windows  Generous Indoor Outdoor Flow
Generous Indoor Outdoor Flow 
St James Architectural
 Block and Vertical Cedar Cladding
Block and Vertical Cedar Cladding  Additional High Windows
Additional High Windows  Extended Ceilings
Extended Ceilings