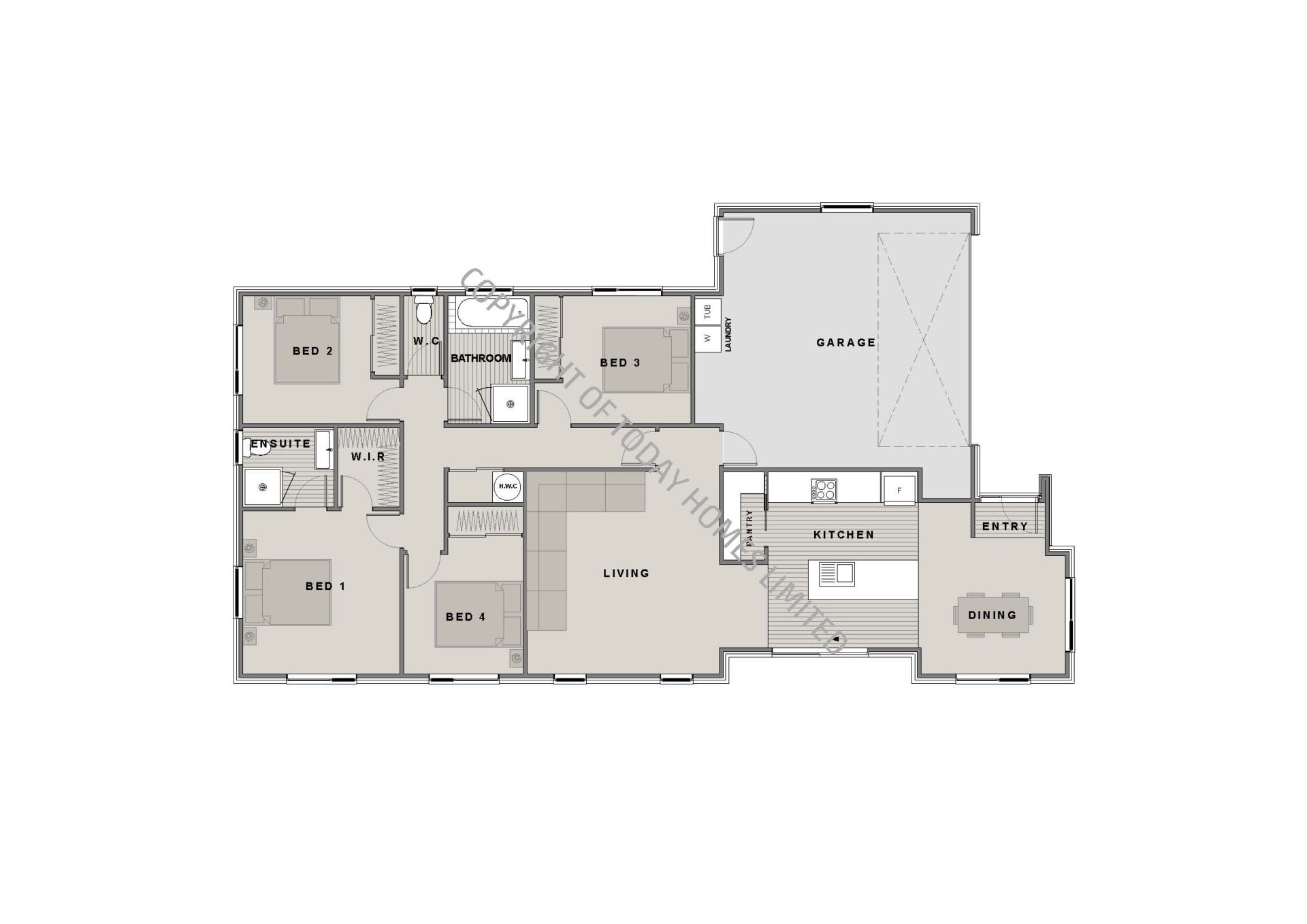Lot 35, Torlesse Estate, Darfield
The PONSONBY plan is the perfect family home or investment plan. Gorgeous open plan kitchen/dining/living with walk-in-pantry, plus excellent storage and the laundry out of the way in the garage and don't forget the separate toilet. The master bedroom boasts a walk-in-wardrobe and ensuite.
Home Size
170m²Land Size
650m² 4
 1
1 2
2 2
2 Double
Key Features
 Designer Kitchen with Stone Benchtop
Designer Kitchen with Stone Benchtop Open Plan Kitchen, Dining & Living
Open Plan Kitchen, Dining & Living Spacious Master Bedroom with Ensuite and Walk-In-Wardrobe
Spacious Master Bedroom with Ensuite and Walk-In-Wardrobe Four Bedrooms
Four Bedrooms Family Bathroom with Separate Toilet
Family Bathroom with Separate Toilet